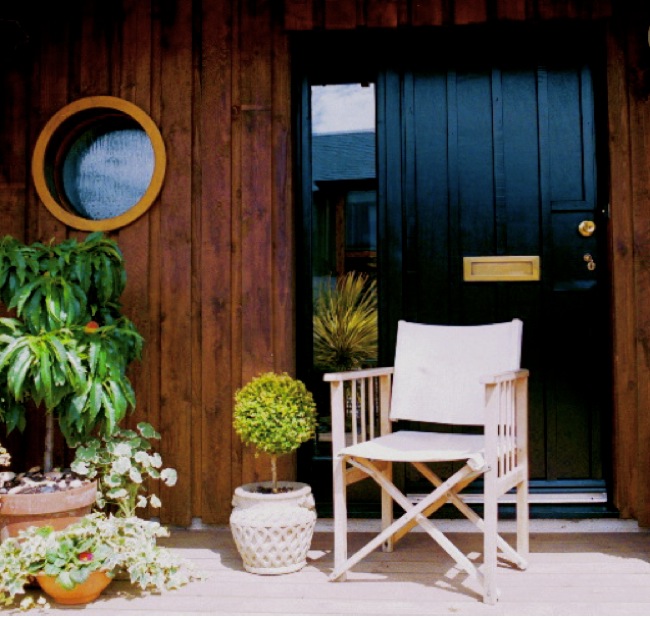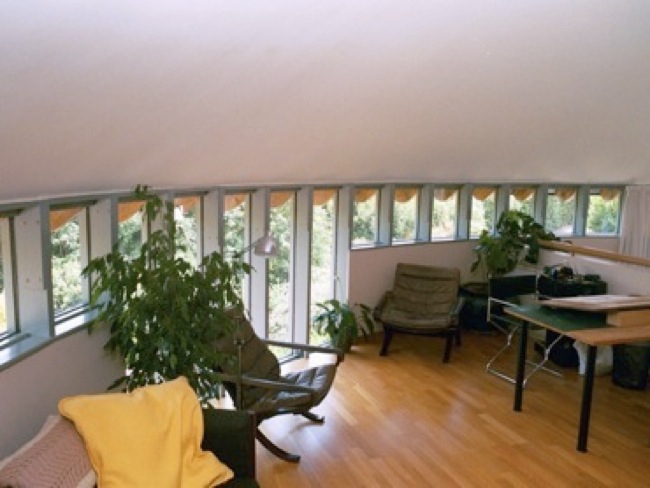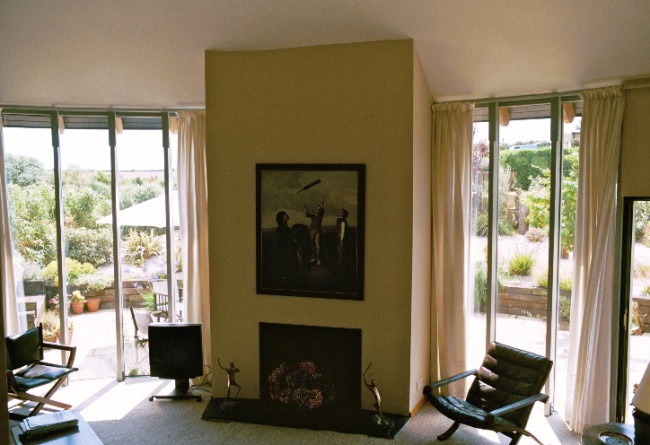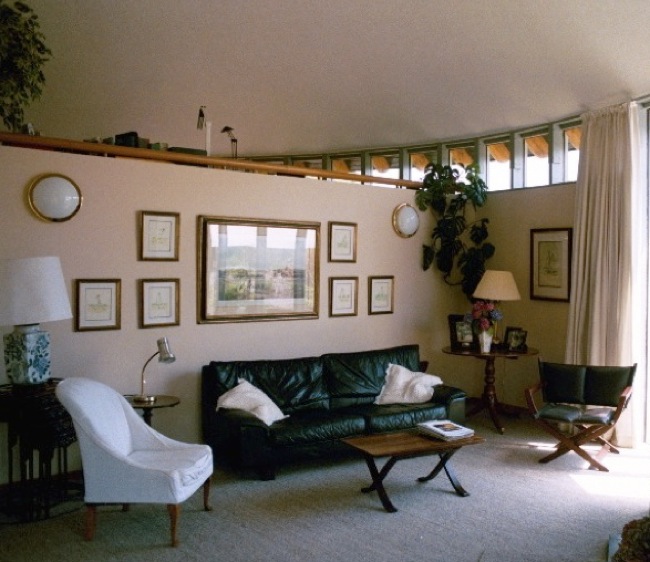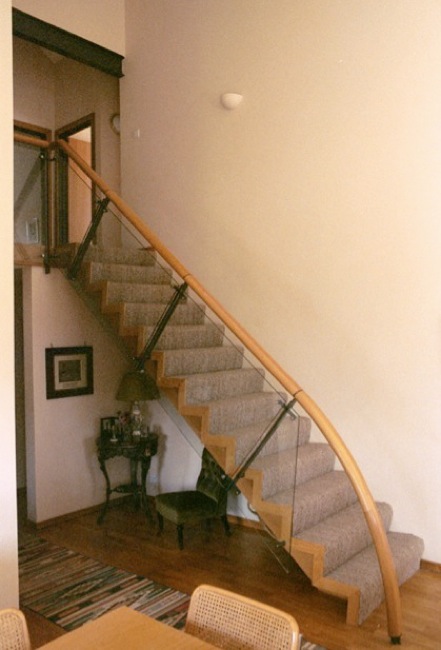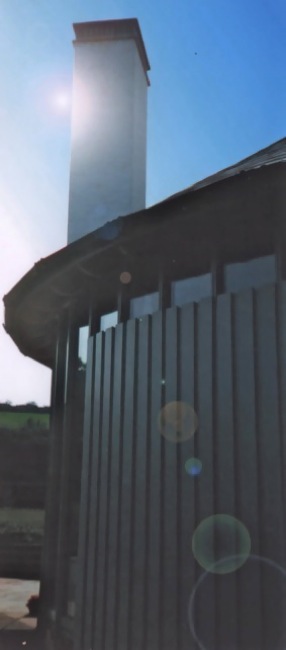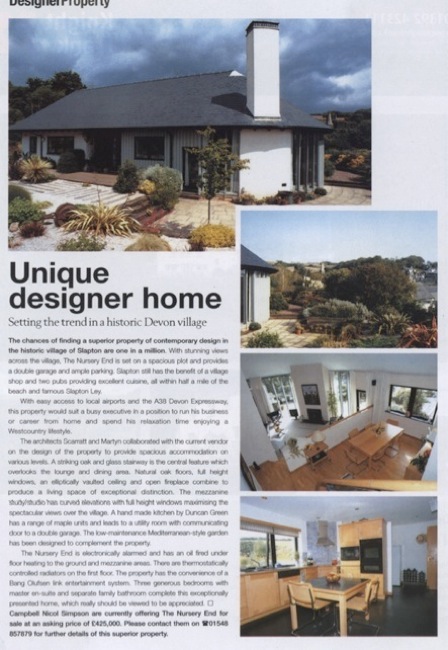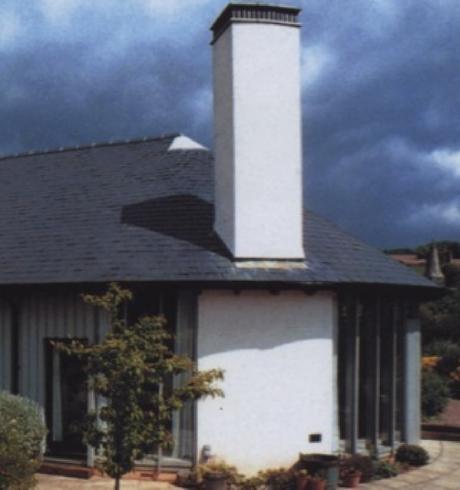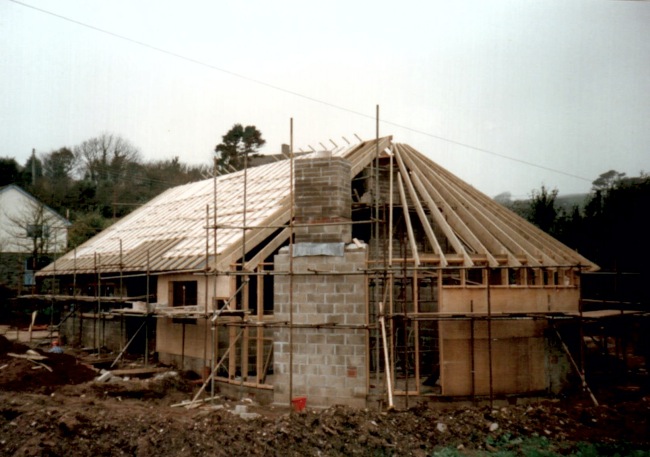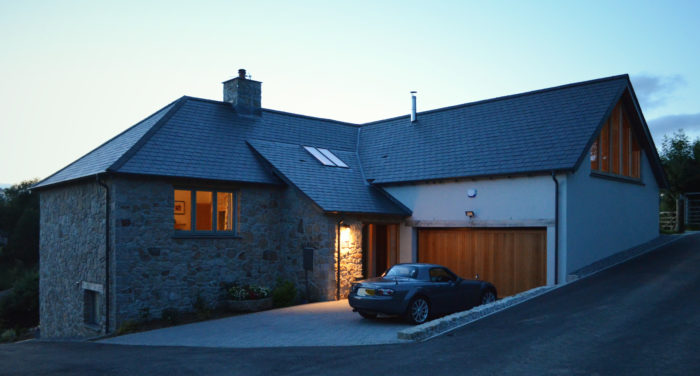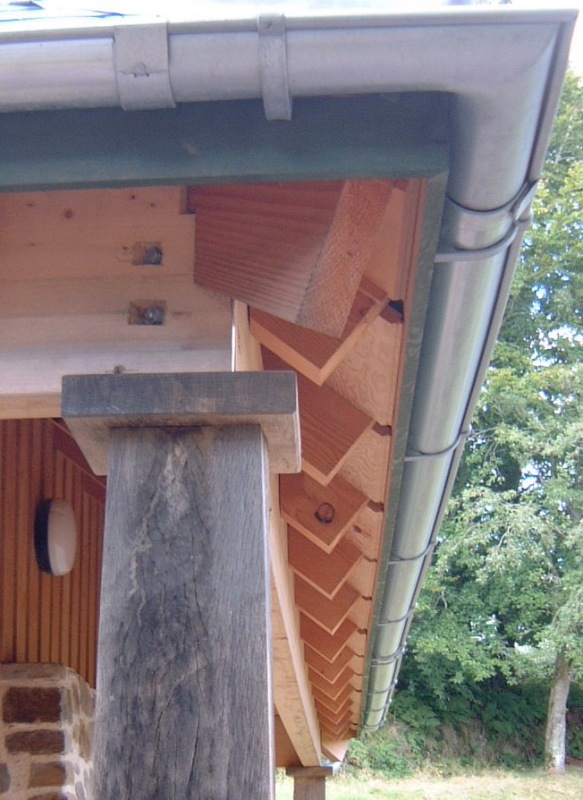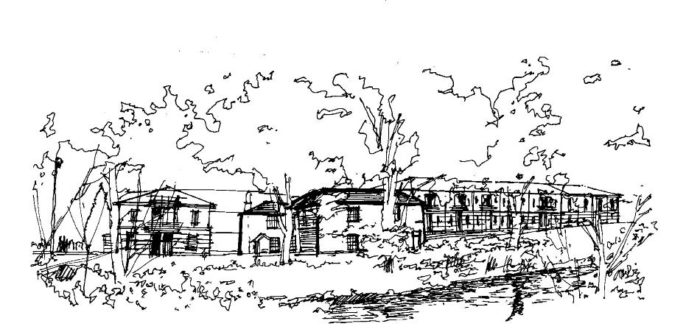A one-off house on a greenfield site within a village Conservation Area in the South Hams.
Intended as a retirement home, the principal accommodation - including the master bedroom and bathroom - was located on the ground floor. Additional guest bedrooms and bathroom were provided in the roofspace.
The conical roof responded to the curvilinear form of the thatched village roofscape, whilst the ribbon glazing on the curved end exploited views over the rooftops to the countryside beyond. The chimney visually 'anchors' the end of the house and positions the fireplace focal point within the direction of outlook.
