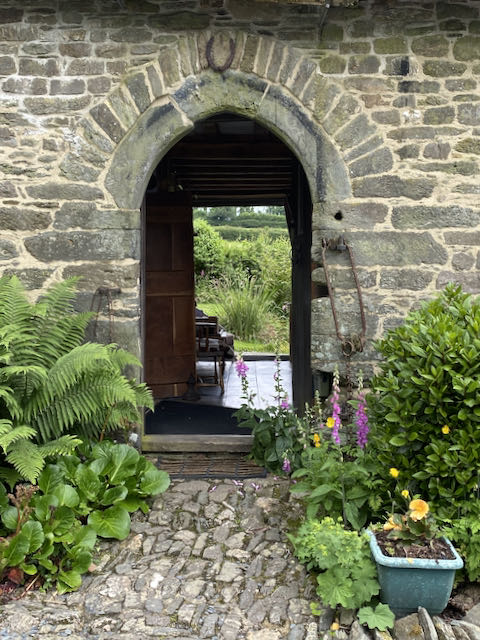

Listed Buildings always present a challenge to any architect – one must take on board all the usual elements of context and design, and add in the historic importance of the existing building which must not be compromised in any way by the proposals. Over the years we have been involved with many such buildings, but perhaps one of the most demanding involved a tiny Devon Longhouse that was Grade 2* listed and thus required the involvement of Historic England as well as the local Building Conservation Officer.
This delightful building is built from natural stone with few windows, two wide wooden doors at each end of the cross passage, and a large sweeping thatched roof.
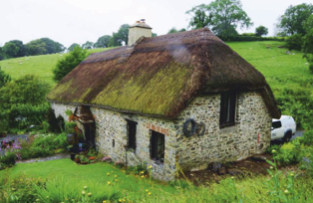
The Longhouse seen from the east
Described in Pevsner’s Buildings of England Devon (2nd edition extensively revised 1989)** as a “…former longhouse (now a farm building) and an important example of the most primitive type, quite a distance from the moor, with the shippon [cattle shed] only partly divided from the cross passage by a later and flimsy partition….” the cottage was rescued from dereliction and sensitively restored back to a dwelling by the current owners in the early 1990’s.
The accommodation is one room deep and it follows the contours of the site with the living area on the upper side and the shippon on the lower. The shippon is largely intact with the floor drain still clearly visible. Our clients do not usilise this space, squeezing all their living accommodation into the tiny living area that is just big enough for a small kitchen, bathroom, sitting area and mezzanine bedroom.
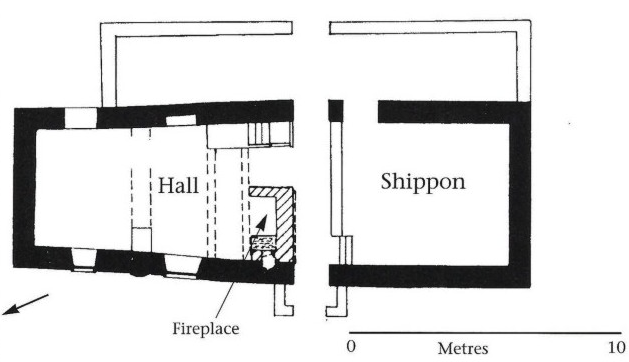
Typical example of a Longhouse plan. This is taken from “Some Widecombe Longhouses” by Jenny Saunders and Elizabeth Gawne
The clients had managed to live in the minute space for over 30 years but were becoming increasingly desperate for more room. They had tried to obtain planning permission for a rear extension some years previously but this had been turned down. As a precursor to this planning application they had commissioned an archeological dig. A further dig was carried out in 2017 to establish whether numerous large stones, slate flags and steps leading off the upper part of the building had once formed another room. If proved this would have given weight to an extension on this end of the house. The results of the dig were inconclusive but Historic England indicated that they were willing to consider a single storey extension in this area. By this stage the clients were exhausted by the whole process and decided to allow a few years to pass in which to gather their strength and have another go. This was when Scarratt and Martyn was engaged to try another attempt.
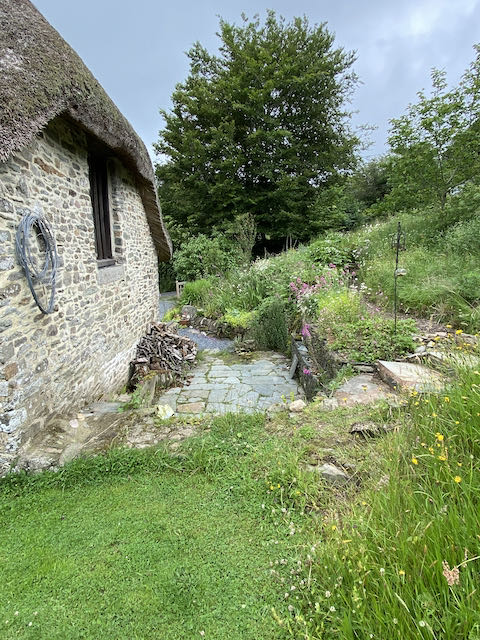
The ruined remains of a further room on this end of the house
Our brief was to design an extension that would provide them with more living space which in turn would help to secure the future of the building.
Our first step was to consult with the Local Listed Building’s Officer and Historic England. Subsequently, we created a sketch scheme to discuss during a meeting with these authorities. The meeting went well, and we were advised on the type of scheme that would be permitted—a small extension, physically separated from the main building but connected with a link, allowing clear distinction between the old and new.
A further archeological dig was commissioned to try and clarify the purpose of the ruined walls and steps. The dig lasted several days and the archeologists concluded that the upper room would once have been a dairy or similar with access from the existing house. The land around had been built up and changed over the intervening years and thus the dig had to take in the bank to the east of the site.
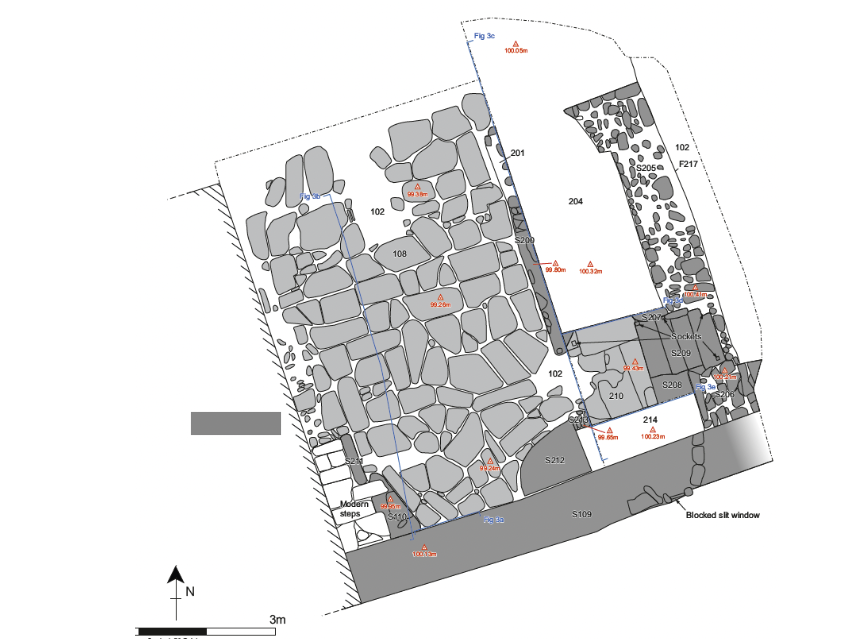
Archeological recording of the ruined remains by A C Archaeology
Armed with this information, we developed a scheme that included a small lead-roofed link and a larger room constructed from matching stonework to the existing house. The idea of the thatched roof was echoed in a living sedum roof, concealed behind a parapet, and the walls were angled to follow the existing building’s lines.
The planning and Listed Building Consent application was submitted together with a Schedule of Works detailing the construction of the proposed extension, an engineer’s report stating that the extension would not harm the existing building and could be built in such away that the remaining walls of the dairy could support the new masonry. The archeological reports were included in the submission.
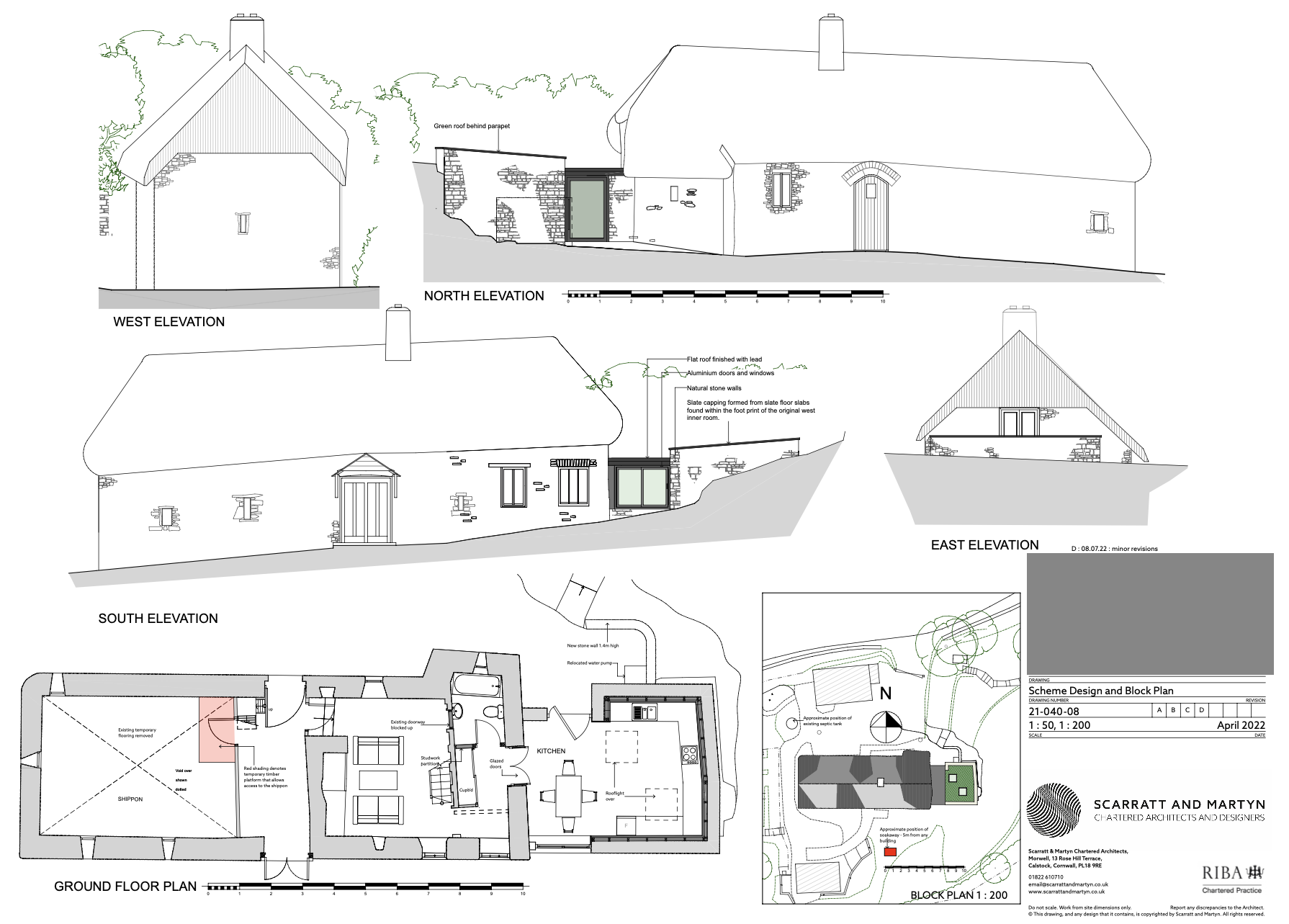
The final scheme
The clients eventually received their Planning and Listed Building Consent in July 2022, over a year later from their initial approach to us. For our clients it has been an emotional roller coaster but for us it was privilege to be involved in such a beautiful and historic building.
** If you have not discovered Pevsner Architectural Guides you should seek them out. Each volume is designated to one county and any building of note is included.