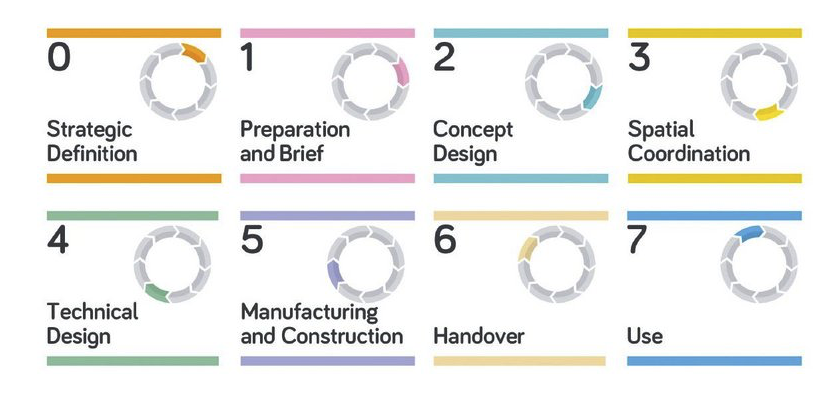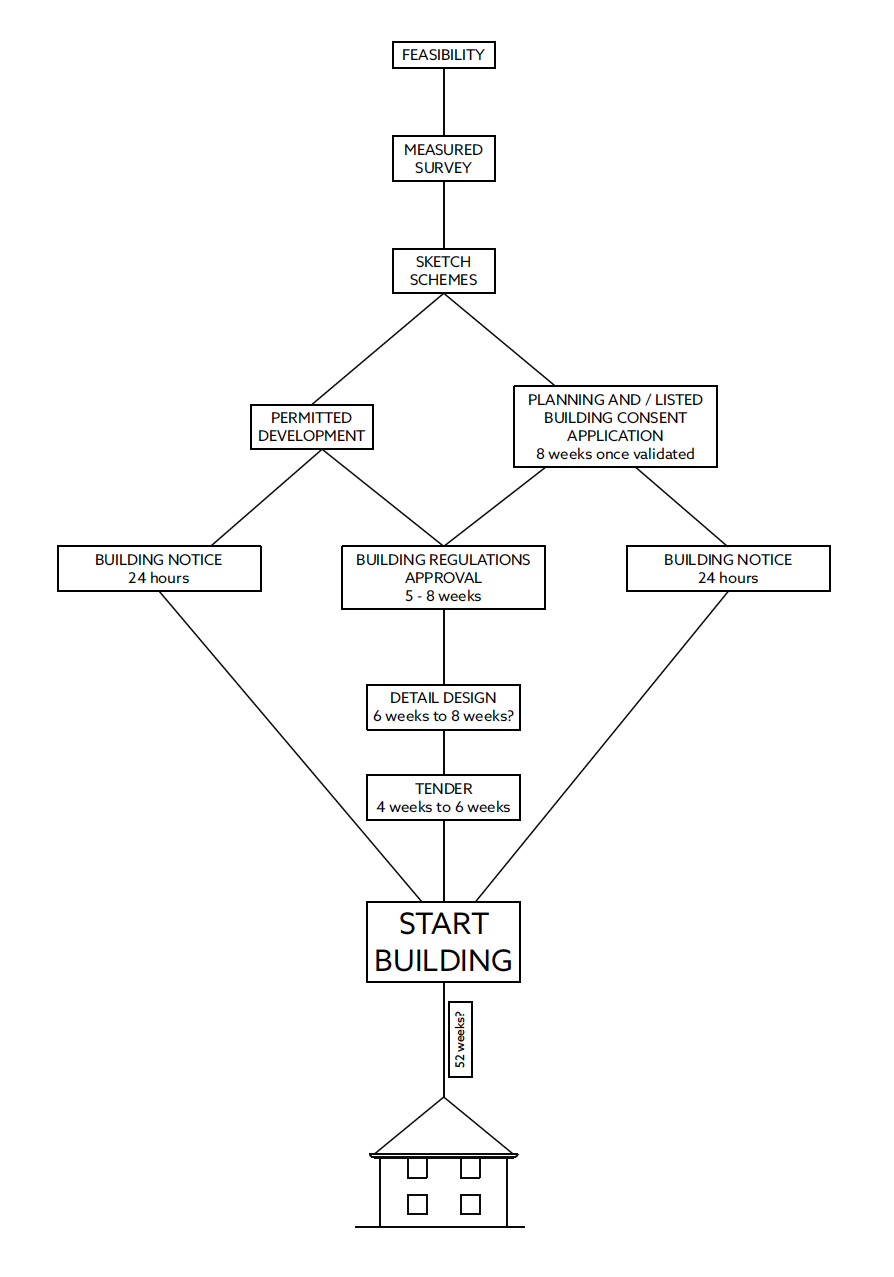

THE BUILDING PROCESS
Thinking of starting a building project? If you are, we think you should allow 18 months to 2 years for a project such as a new house. As the process can understandably feel very daunting, we’ve put together a simple guide to help you understand the various stages and hurdles that lie along the way.
FEASIBILITY
The first question that we always ask you is how feasible is the proposal? Can the building/plot accommodate your proposal? Do you have sufficient budget? Will you run into planning problems? If it is it a Listed Building will your proposals be acceptable to the Conservation Officer? We will do our best to answer these questions at the very start, but often the viability of an idea will need to be tested via a planning pre-application, or an honest talk with a quantity surveyor/builder.
Once all that has been established you are ready to go!
MEASURED SURVEY
Normally the next stage involves a measured survey of the plot of land or building where the new construction is to be built. We recommend that a specialist firm is used to carry out this as modern methods of measurement are more economic and accurate than a measuring tape, clipboard and paper.
BIRD AND BAT SURVEYS
If your project warrants a bird and bat survey it is always worth undertaking these surveys early on because if evidence of bats is found you will have to commission emergence surveys and these can only take place during the months from May to September.
OUTLINE PROPOSALS
Once the measured survey is complete we can begin work. Aided by photographs and site analysis we then produce sketch schemes. These may be wide of the mark in the first instance but over time a scheme will evolve that answers your brief and your budget.
PLANNING APPLICATION
Once we have arrived at a scheme that you are happy with, the next step is the submission of a planning and/or Listed Building Consent application.(look at the Blog page of our website for an idea of the sort of information you will need).
Sometimes your proposals won’t require planning permission: you can build an extension without the need for permission provided your scheme falls within your Permitted Development Rights. We can advise you on this.
BUILDING REGULATIONS
All new habitable buildings must meet the rules and regulations set down in the Building Regulations. These regulations cover various aspects, including structural integrity, fire protection, accessibility, energy performance, and more.
The drawings that we produce for this stage of a project will tell a builder how the building is to be built in order that it meets the requirements of the Building Regulations. They will not specify fixtures, fittings, and finishes. Your builder should be able to give you a relatively accurate price for the work from our drawings, but you will need to specify anything that is not covered by the Building Regulations.
The Local Authority must issue a decision within five weeks of the application being submitted. They can take up to eight weeks if you agree to an extension of time.
DETAIL DESIGN AND SPECIFICATION
If you want more cost certainty or want us to be involved during the construction phase of the build, we will need to undertake the Detail Design stage of the project. This can take quite some time depending on the size and complexity of a project and will involve the production of several drawings and documents all detailing the various components of a building. The level of documentation that is produced will clearly define the design, specification, and scheduling of all works and materials necessary to complete the project and should provide sufficient information to obtain a fixed price for the building work from a contractor. It also allows us to explore any design issues before they become a problem on site, and where a compromise needs to be made.
The more information you have at this stage, the more fixed your price will be.
TENDER
We normally allow between 4 and six weeks for the tender period, depending on the size and complexity of a project. The tender package is sent to between three and four contractors who then price the work based on the information provided. You should bear in mind that contractors usually spend upwards of £1,000.00 to price a tender and there is a considerable amount of work required. Thus it is important to choose only the builders you really want to use and each builder must be given a fair chance of winning the project.
POST TENDER
Upon receiving all tenders, they are reviewed carefully to ensure accuracy and inclusivity. The winning contractor is selected and appointed, and a firm starting date for construction is set.
WORKS ON SITE
During the construction phase we make regular visits to site to inspect the work and check that it is progressing in accordance with our drawings and specifications. If no quantity surveyor has been appointed, we will certify the value of the work and issue certificates. We help deal with any unforeseen problems that arise, and act as a useful mediator between client and contractor.
Once the project is complete – to our and your satisfaction – we remain involved during what is called the Defects Liability Period. This normally runs from between 6 and 12 months and allows for any faults to show which must be rectified.
So to sum up, we think that you should allow a time frame of approximately eighteen months to two years for a relatively modest project such as a new house. The other thing to remember is that during a project one feels that there is no end in site but within a month of moving in the pain is forgotten!
