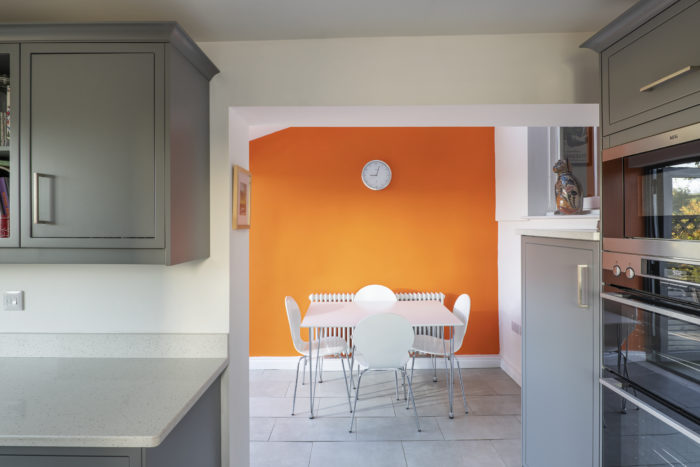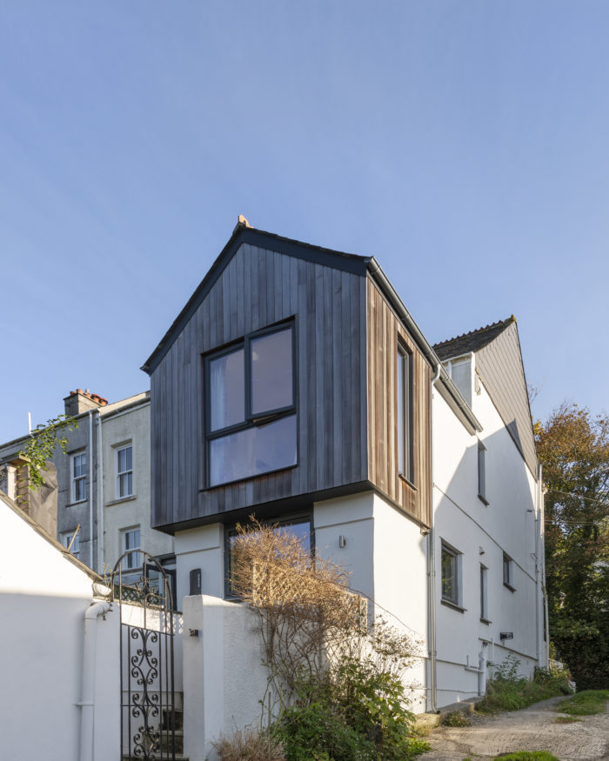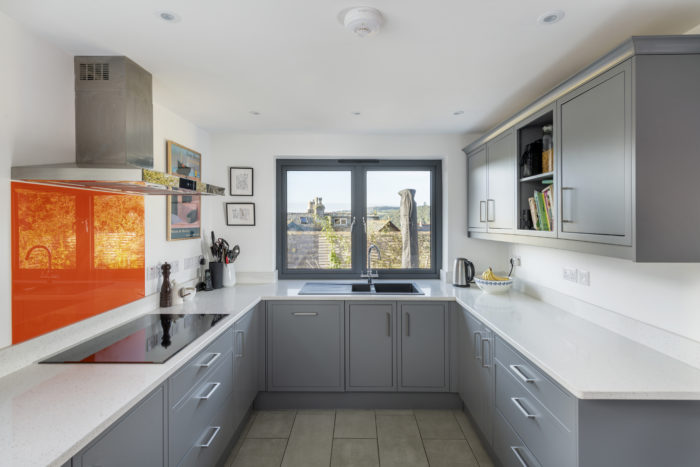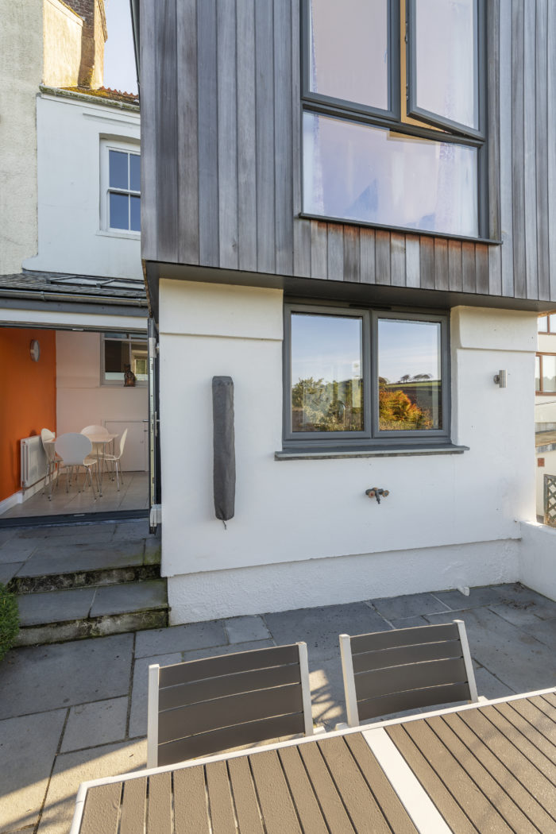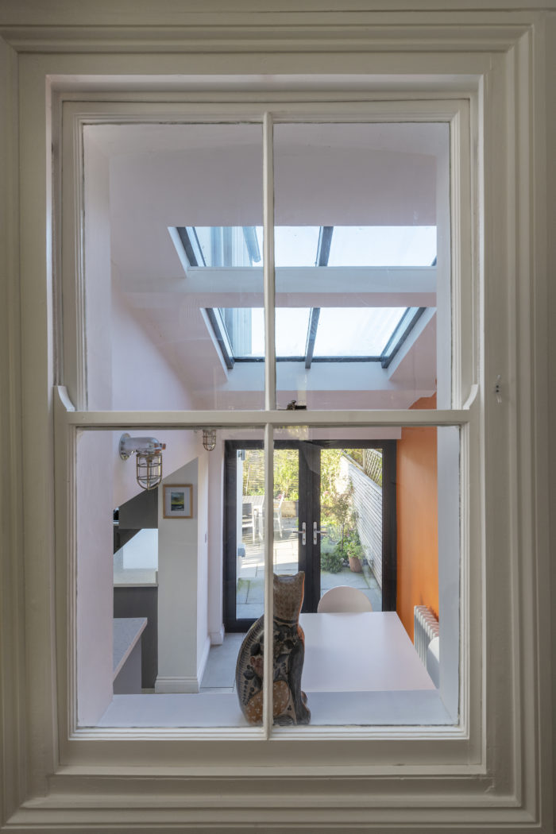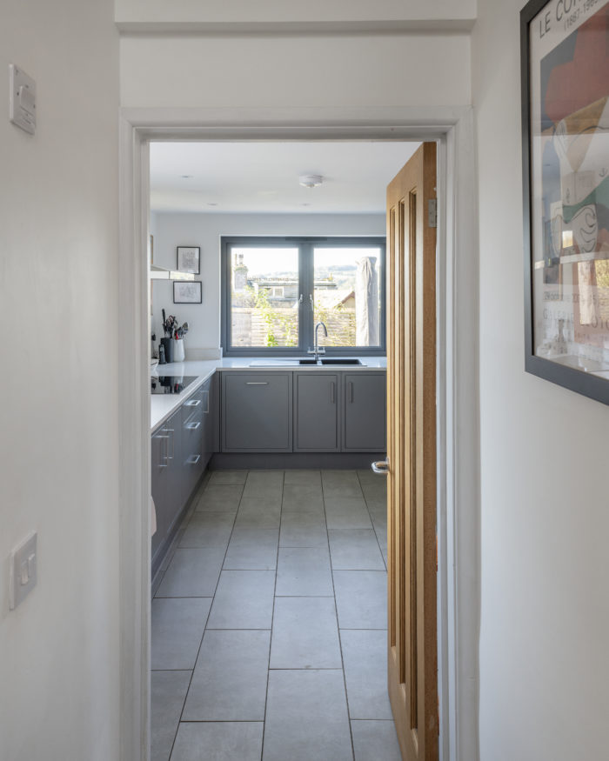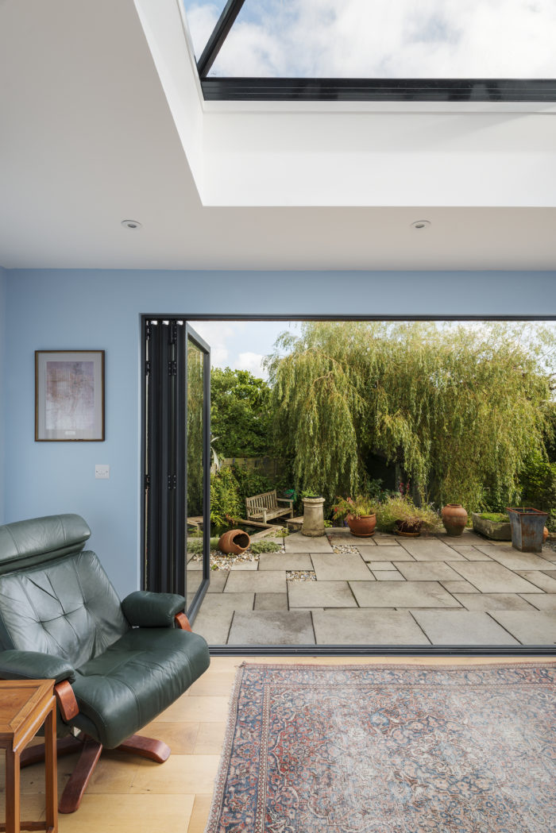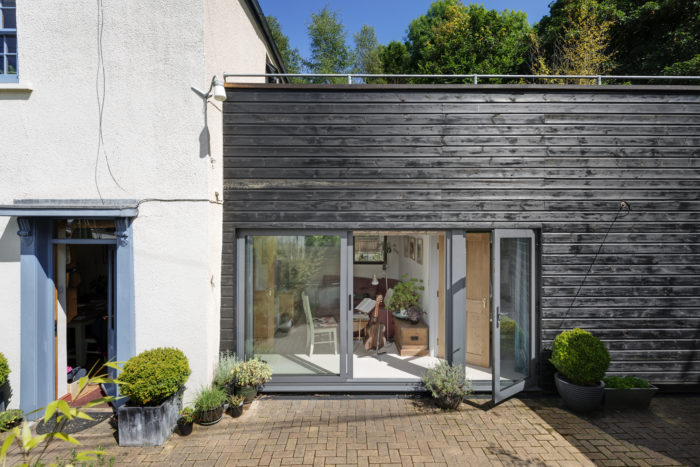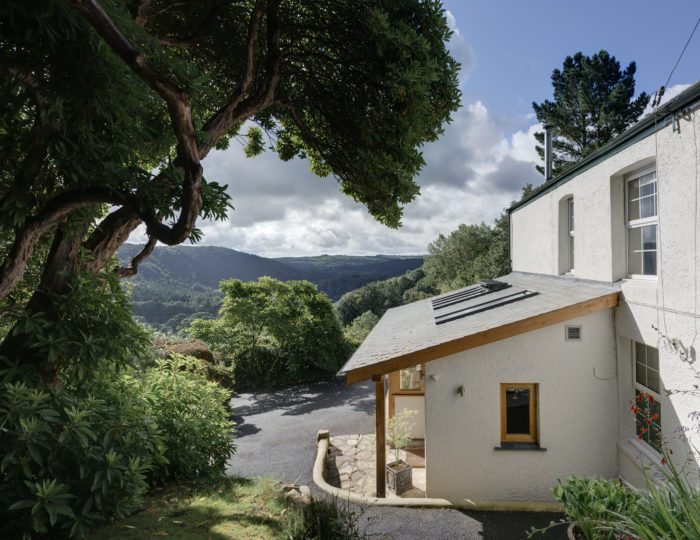Our work at Morwell illustrates the way in which intelligent design interventions can conjure additional new space from the confines of an existing building. This project involved the remodelling of an existing two-storey extension at the rear of an Edwardian end-terrace house to create a light and spacious kitchen and breakfast room.
The existing utility room was impractically small and blocked daylight and outlook from the kitchen space. Knocking these rooms into one and relocating the cloakroom to an upgraded area beneath the stairs provided our clients with a practical, brightly lit family room with a greatly improved relationship with the courtyard garden.
At first floor level, the existing bedroom was enlarged by absorbing the existing flat roof deck and creating a timber clad extension, cantilevered beyond the face of the ground floor building to increase the size of the floor platform.
The monochrome colour palette within the kitchen was enlivened with a colourful feature-wall that zings with the sunlight from the new patent-glazed rooflights over the breakfast area.
Retaining an existing sash window within the extension provides interior views and admits borrowed light, creating interest that enhances the accommodation elsewhere within the house.
