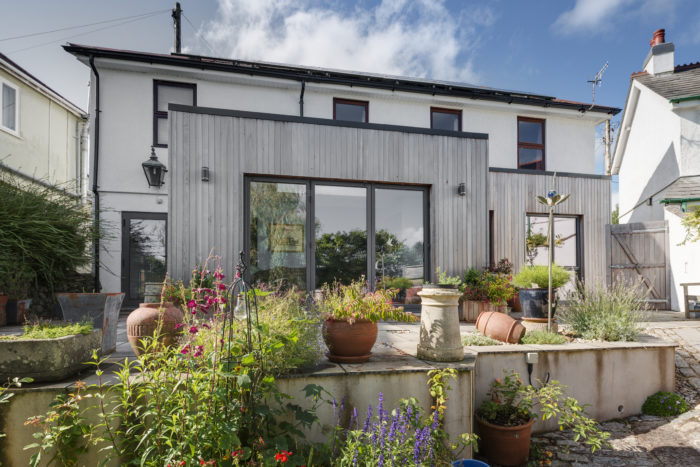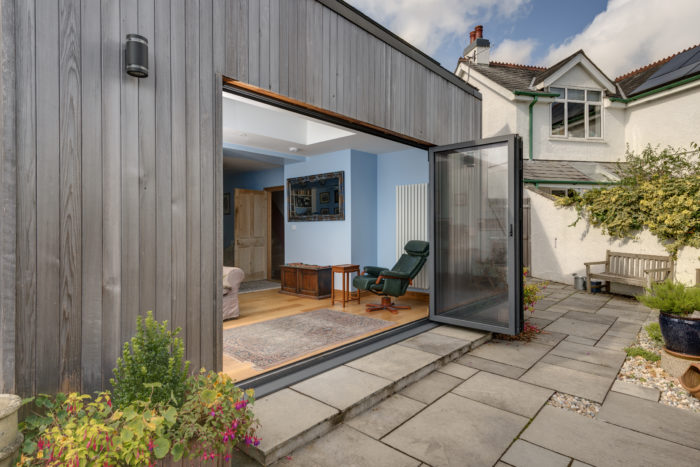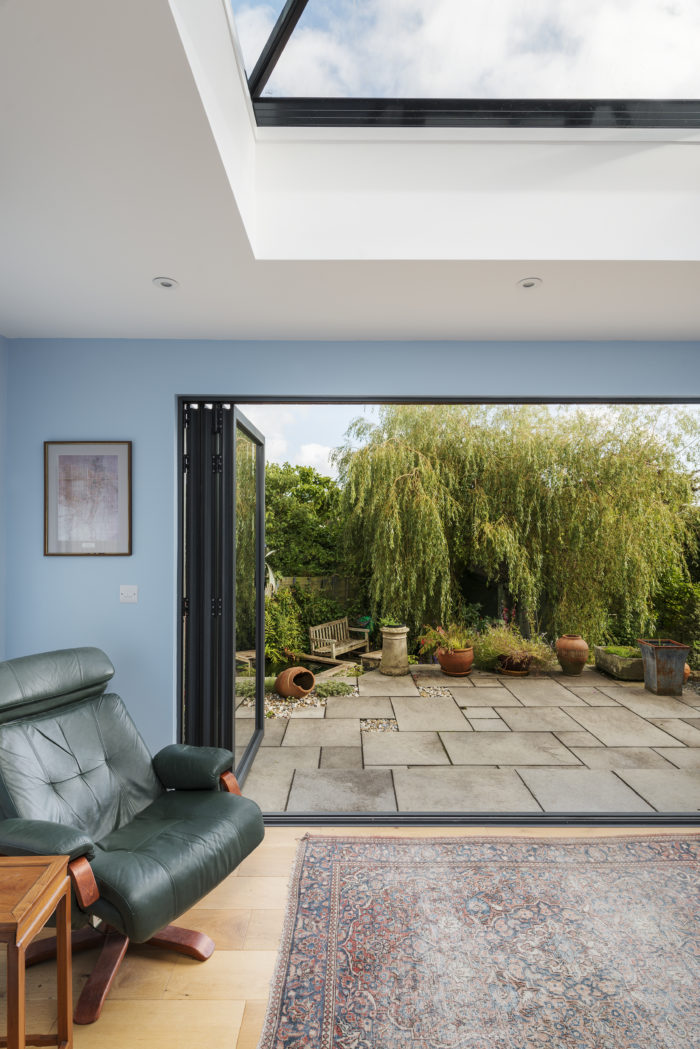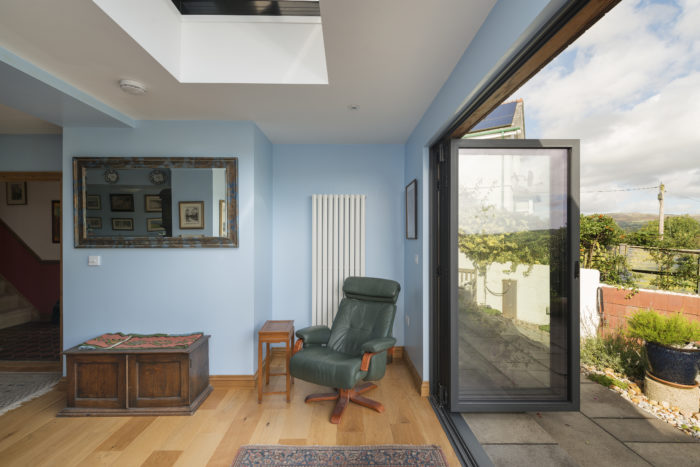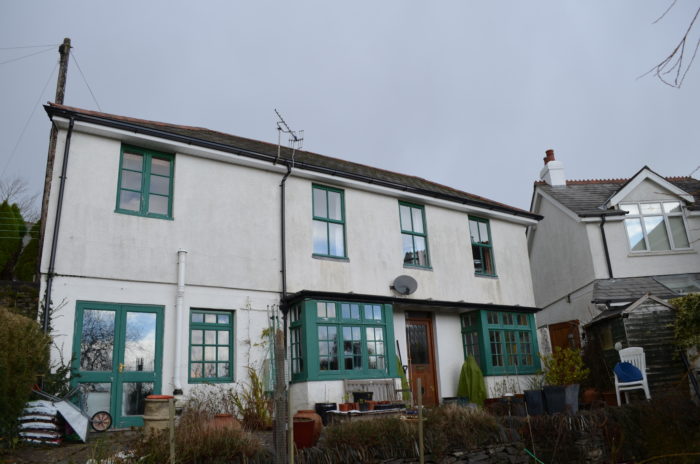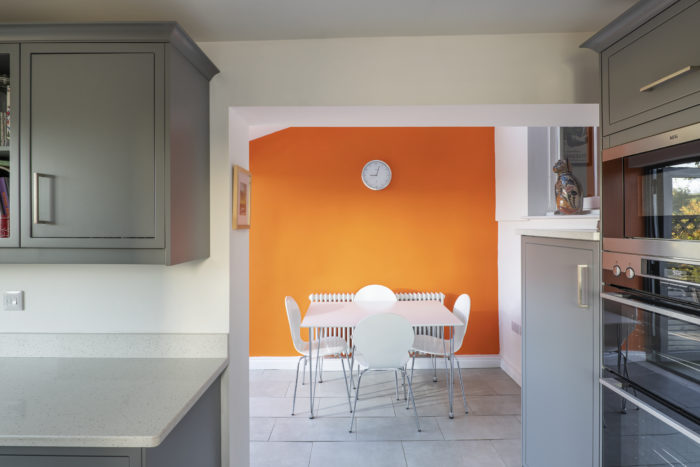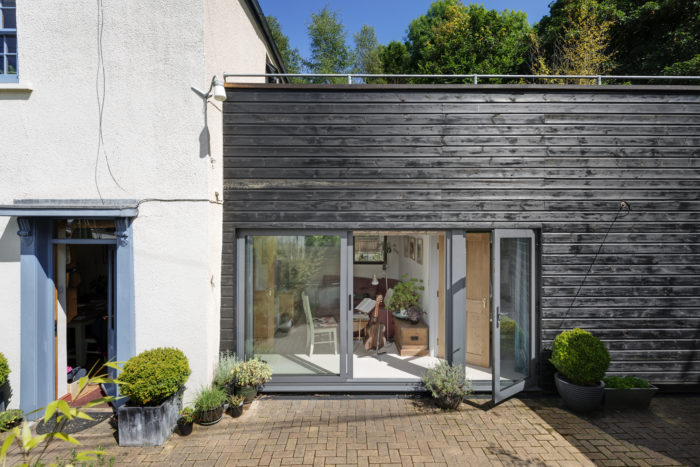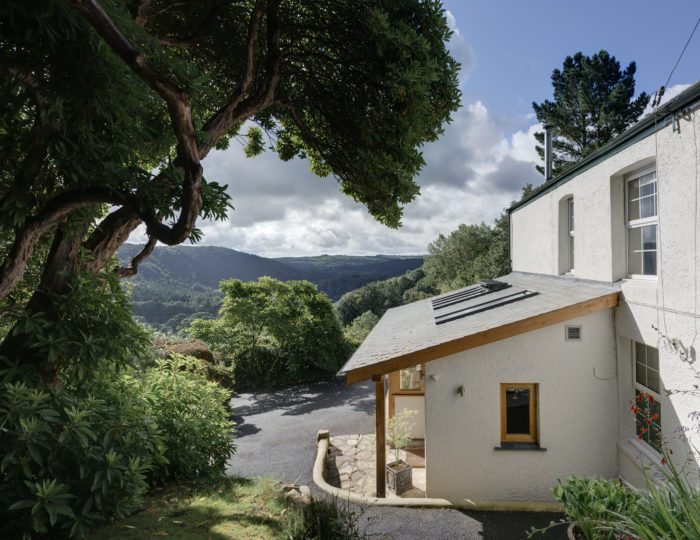A contemporary addition to a detached house within the Tavistock Conservation Area. The works involved replacing an existing bay window with a cedar clad extension into the south facing garden.
A flat roof was utilised to avoid any conflict with the low first floor window sills, with a modern lantern rooflight bringing light deep into the plan. Large bi-fold doors slide to one side to provide an uninterrupted connection between the living spaces and the landscape.
The existing kitchen was also refurbished and a new entrance porch provided as part of the remodelled timber clad façade.
