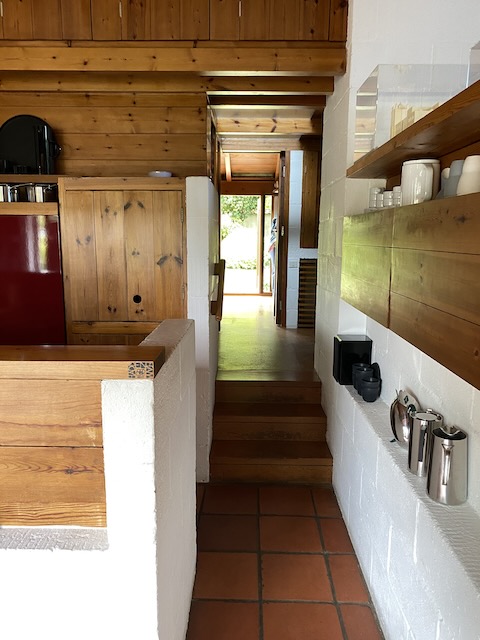

In August we were incredibly lucky to visit the wonderful development of houses that is Turn End in Haddingham, Buckinghamshire. The houses were designed by the architect Peter Aldington between 1963 and 1968 and have long been a source of inspiration.
Peter Aldington was born in 1933 in Preston, in Lancashire. His early ambition was to become a professional gardener but a friend of the family, who was an architect and had designed his parents house, advised a career in architecture. Thus after he left Preston Grammar school he enrolled at the Manchester School of Architecture from which he graduated in 1956. In 1963, Following several years working for the Housing Division of London County Council Architect’s Department and then Timber Research Development Association (TRADA), he set up his own practice.
Whilst still employed at London County Council Housing Division, Peter Aldington was commissioned by friends to design a house in Assets Green, Buckinghamshire. This house, called The White House, displayed many embryonic ideas that were later developed at Turn End, namely the manipulation of light and volume, the open sense of space, and the honesty of materials.
The same year that Aldington set up his own practice and a year after marrying his wife Margaret, the couple bought a a half acre plot in Haddenham, Buckinghamshire that had outline planning permission for three bungalows. The plot had once been part of the gardens of a large Victorian building and contained several mature trees. With his wife acting as developer, owner and client (and later hands-on builder), Peter Aldington designed three houses for their plot – one of which was to be their own home.
The design of the Turn End houses enshrines Peter Aldington’s belief that “an architect shouldn’t come along with hard-earned middle class money and plonk a posh house in the middle of a village, but should build a bit of the village”.
Thus Aldington drew on the genius loci or sense of place of Haddingham to design three modest houses set behind tall white walls that echoed the many wytchett walls (a traditional construction where white chalk and clay are blended and mixed with straw to make walls and buildings) built around the village. Each house was to be made up of three elements – a living area that opened up onto a sunny courtyard, dining/kitchen area, and private bedroom space. This configuration was inspired by tightly grouped cottage roofs that are connected in such a way as to make a whole.
The houses are built on the southwest corner of the plot which is also where the main vehicular entrance is located. This could have been a negative issue, but the wytchett walls were employed to create privacy and enclosure. The houses are built from Durox blocks (aerated concrete blocks) chosen for their insulating properties, under shallow pitched roofs (in deference to the original outline planning permission for three bungalows) clad in concrete tiles. Doors and windows are chunky timber. Although modest, manipulation of light and volume make the houses seem much more spacious than they are. Internal finishes are warm and homely – quarry tiles for the floor, simple painted blockwork and timber.
The landscape is always referred back to, both by the play of light from the gardens over the partitions that stop before the ceiling, and the glazed doors that form walls, the high level screens and flowing of materials from inside to out and back again.
The gardens are a delight – contained wildness that serves to compliment the more rigid built construction.
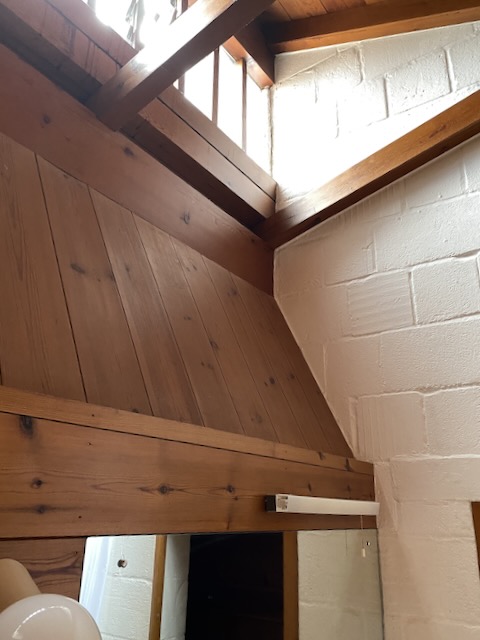
High level daylight
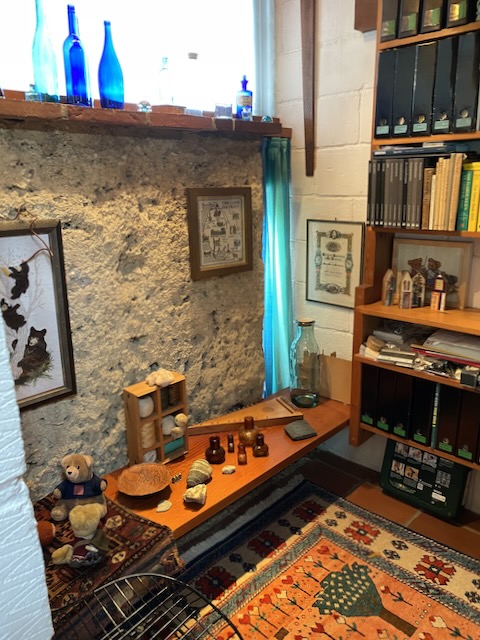
A corner of the living area with a mix of cob and blcokwork, natural timber and quarry tiles
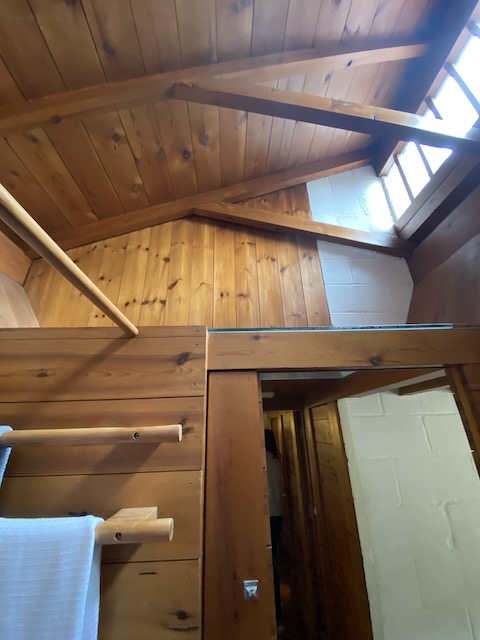
The ceiling void beyond the bathroom adding to the air of spaciousness
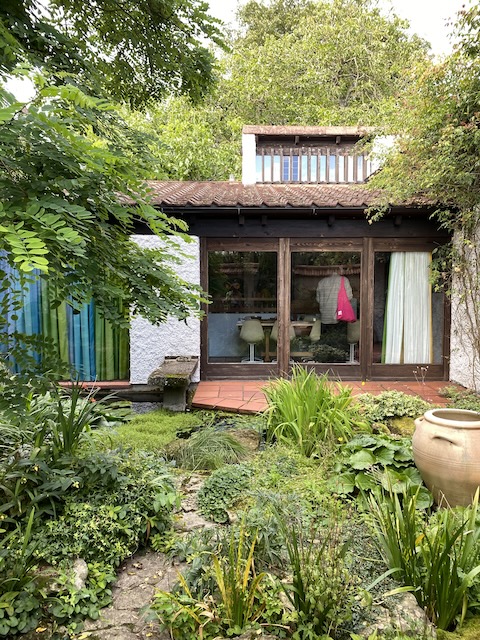
Looking to the main living area from the garden
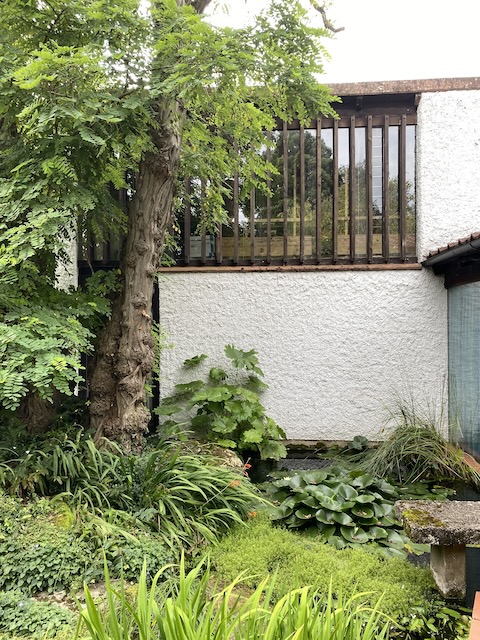
Looking to the glazed clerestory above the living area
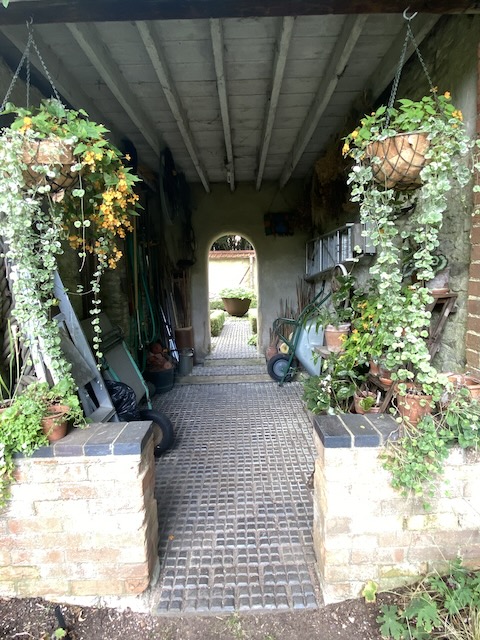
A vista from the garden
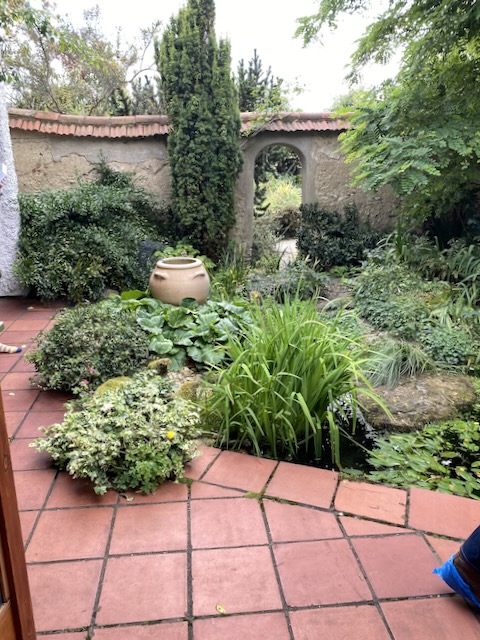
Part of the garden leading to the house
Visiting the houses was such an amazing experience. The houses are such modest interventions, but so beautifully designed that no space is wasted and the sense of openness produced by the large glazed doors and partitions that stop short of the ceiling, together with the ingenious and generous storage solutions and the continual reference to and from the gardens, create a whole much greater than the sum of its parts.
We left inspired.
If you would like more information on these stunning houses, go to the Turn End website: https://www.turnend.org.uk/