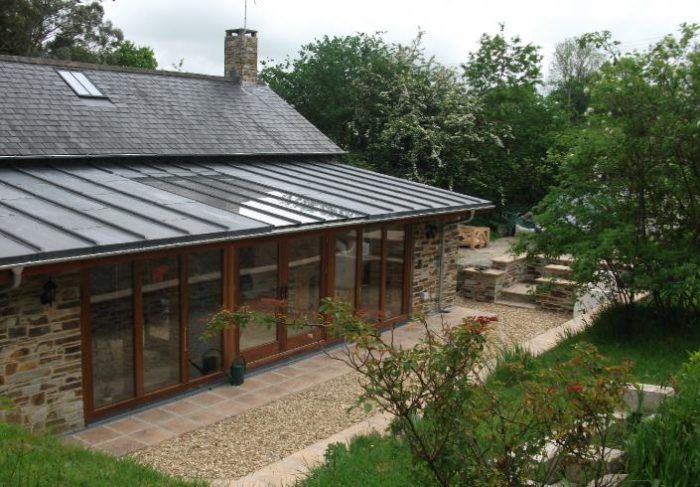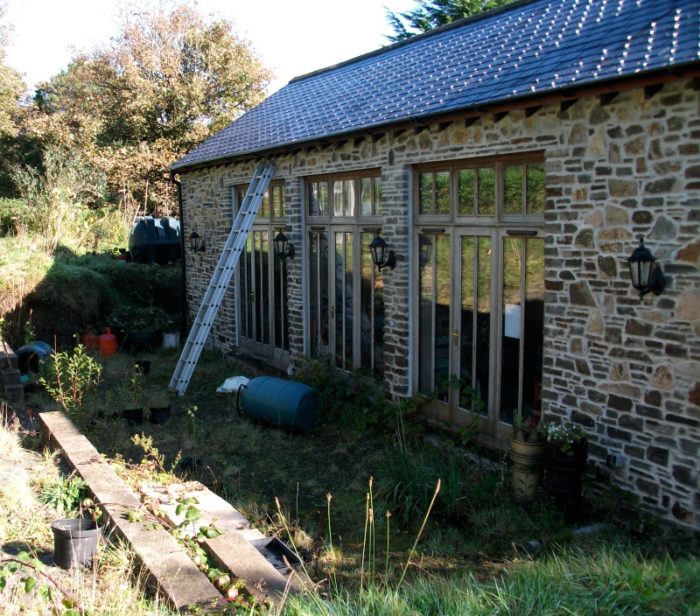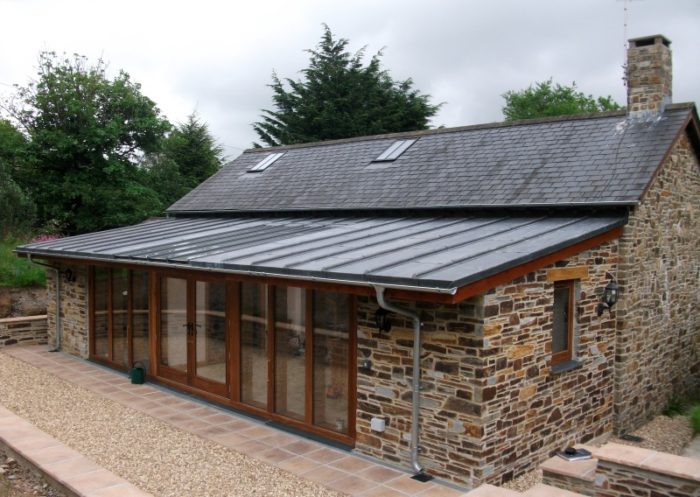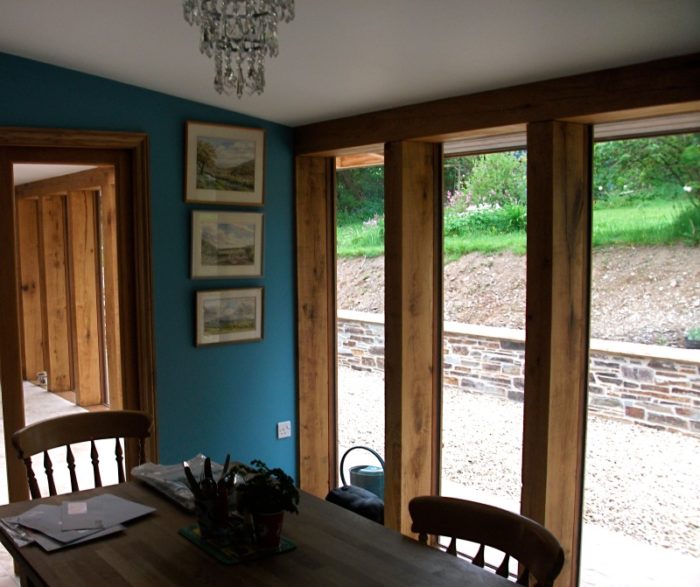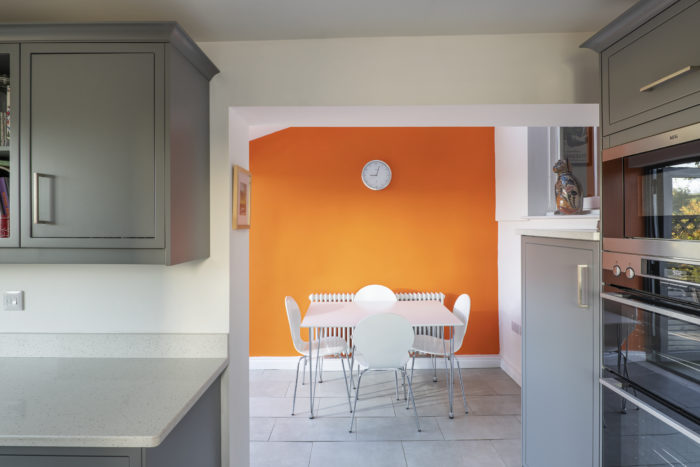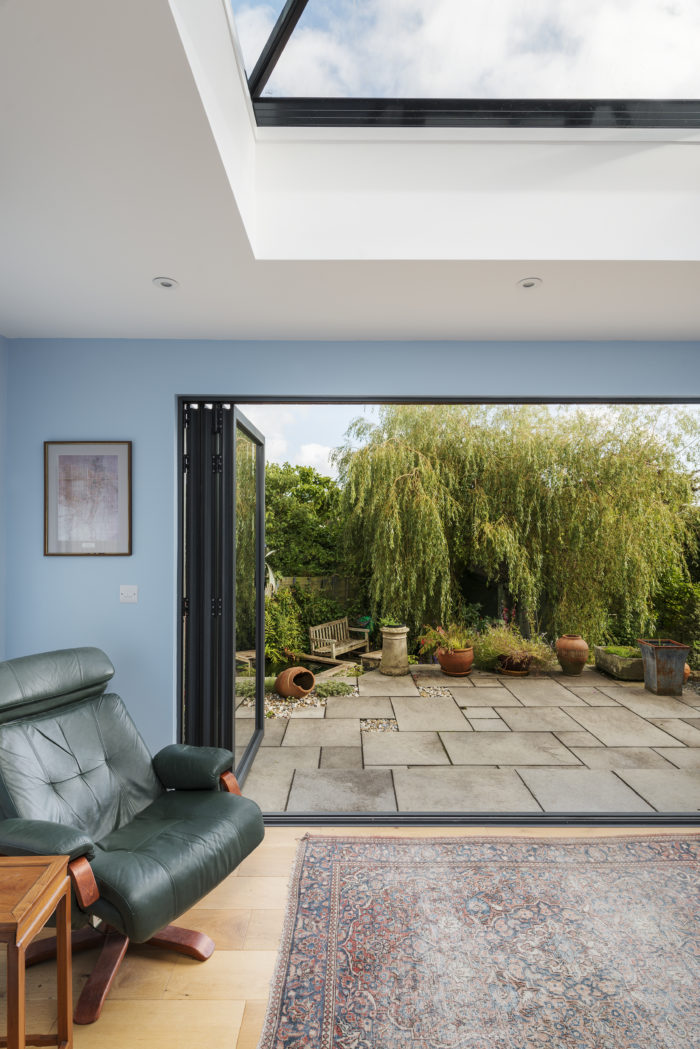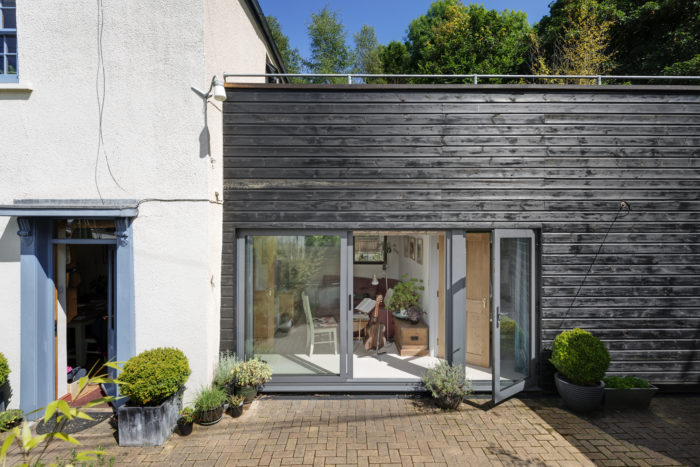Convincing the planners to allow an extension to a previously converted barn can be quite a challenge.
In this instance, the simple lean-to form of the new addition utilises a shallow roof pitch - finished with glass and lead sheet - to avoid breaking the existing eaves line.
The existing glazed screens were removed to create an open-plan living and dining space, and further useful floorspace was created by inserting a mezzanine deck in the roof volume over the existing double-height sitting room.
Other works included the provision of a new entrance lobby with integral log store.
