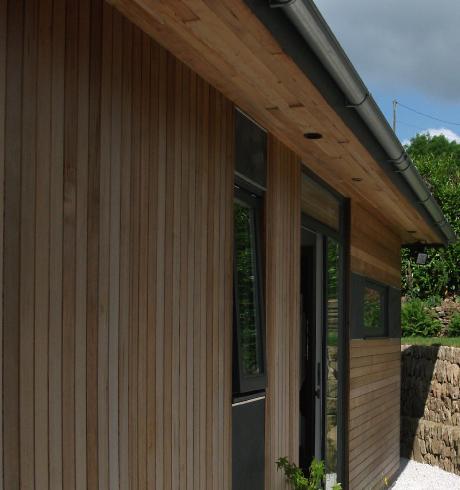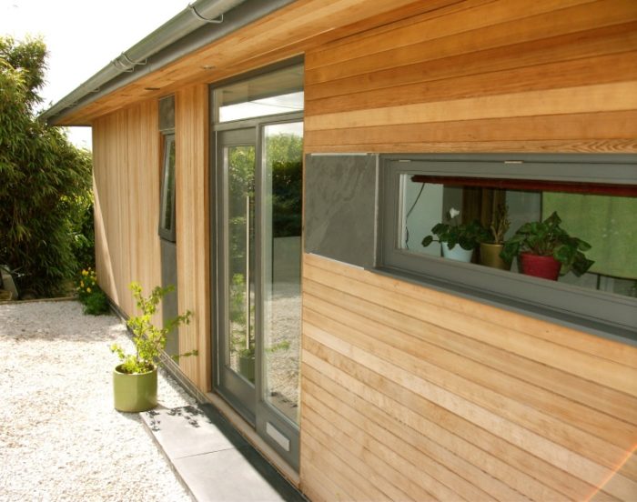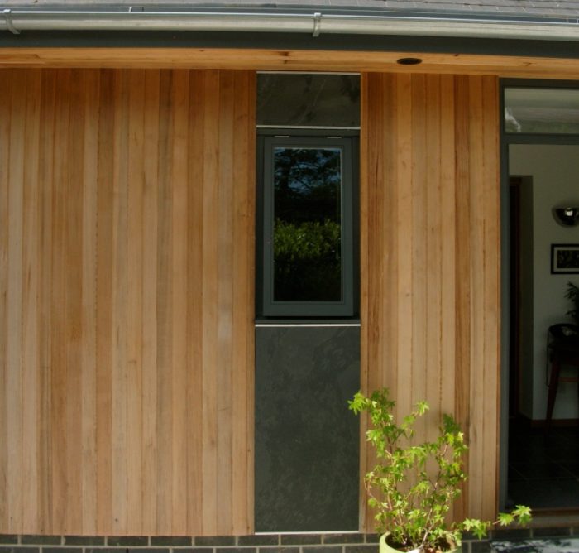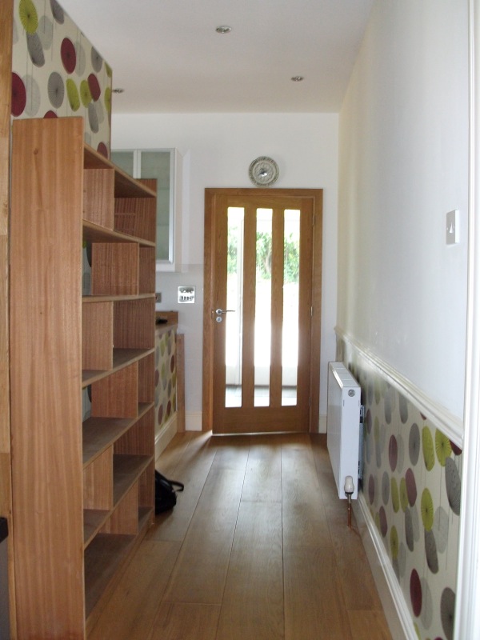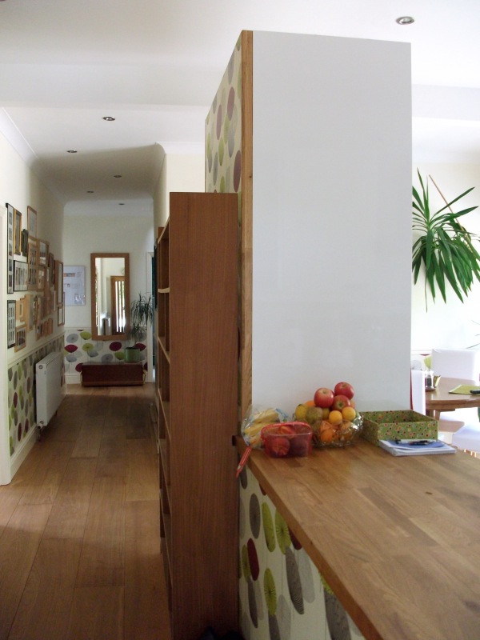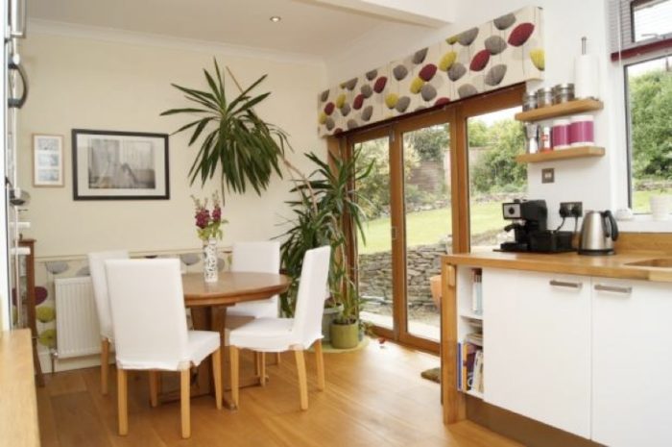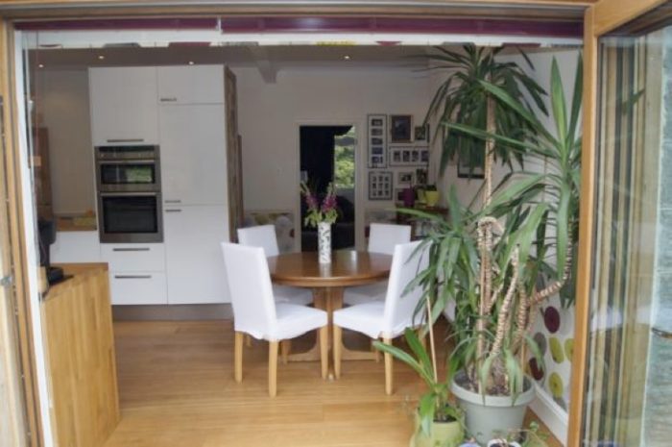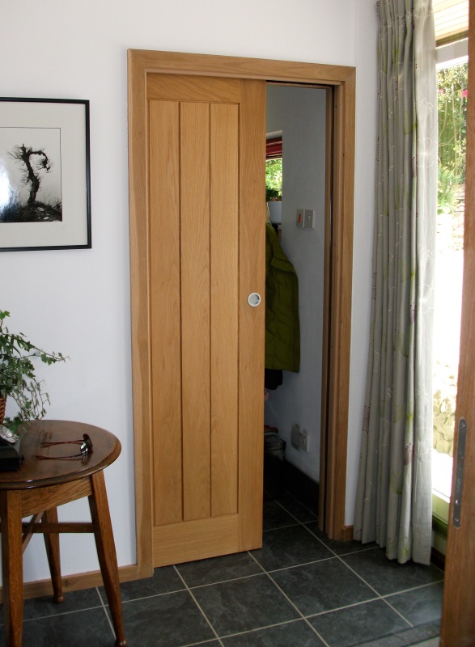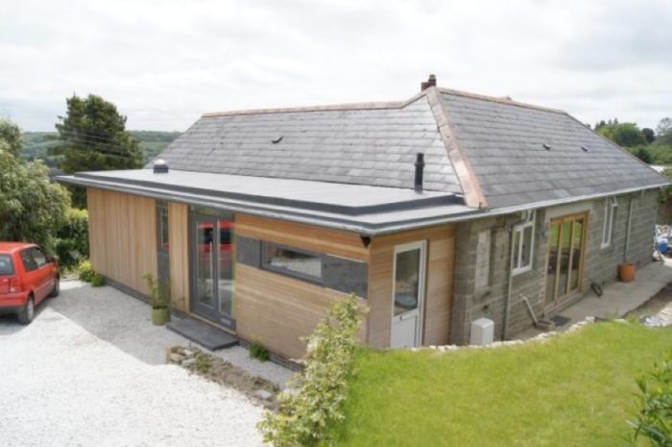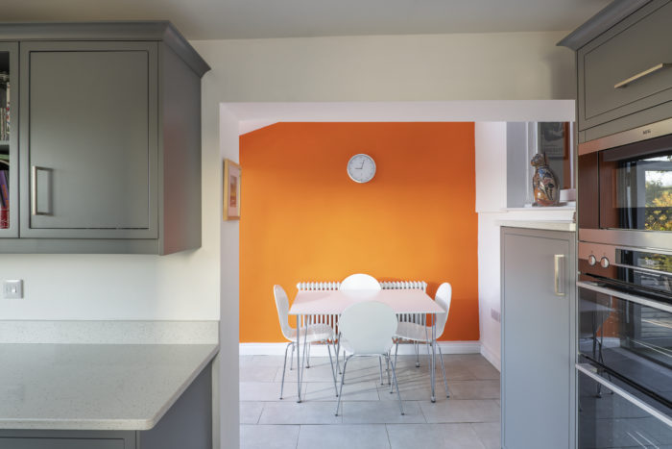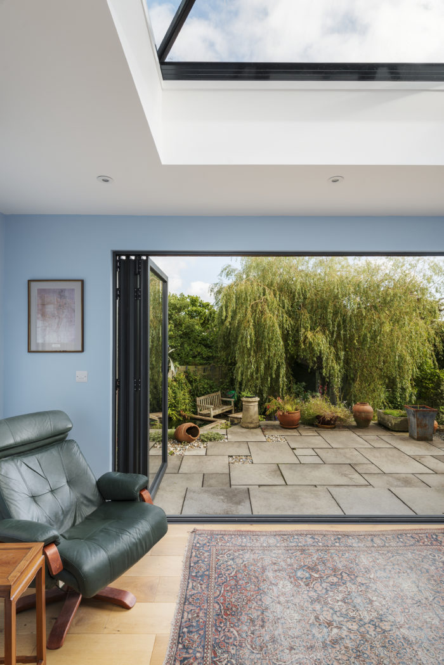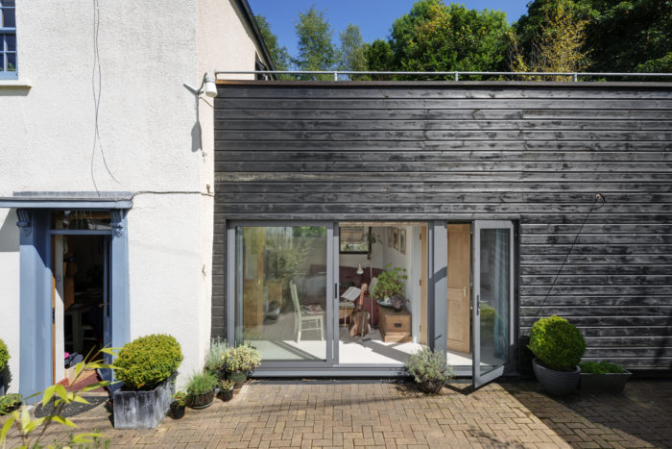This modest, contemporary extension is the only visible external evidence of some major internal replanning of this pre-war bungalow.
Adding a new entrance lobby, with shower room and utility spaces off, the existing dark and boxy living accommodation was opened-up to create an open-plan kitchen and dining space, flooded with natural light. The new addition was constructed as a timber frame, finished with zero-maintenance materials including western red cedar cladding, powder-coated aluminium-timber composite joinery, and galvanised rainwater goods.
