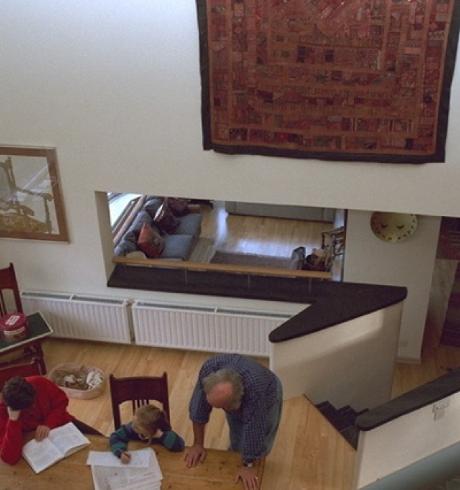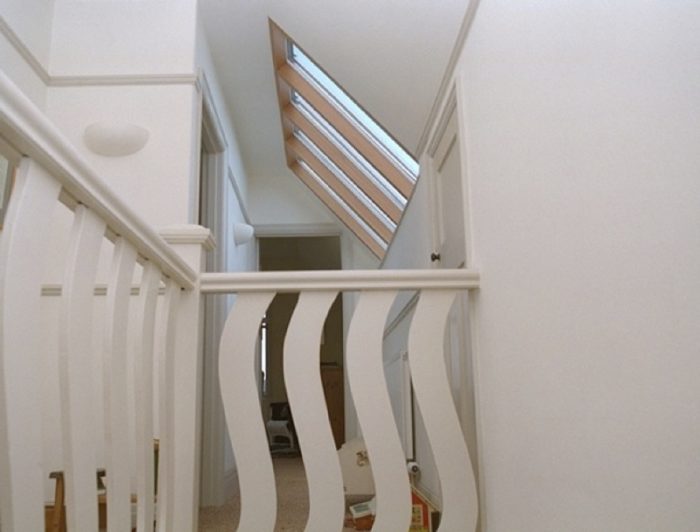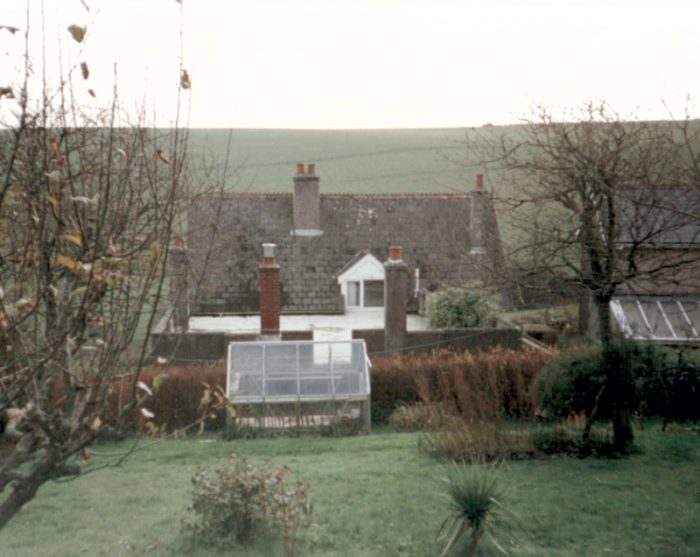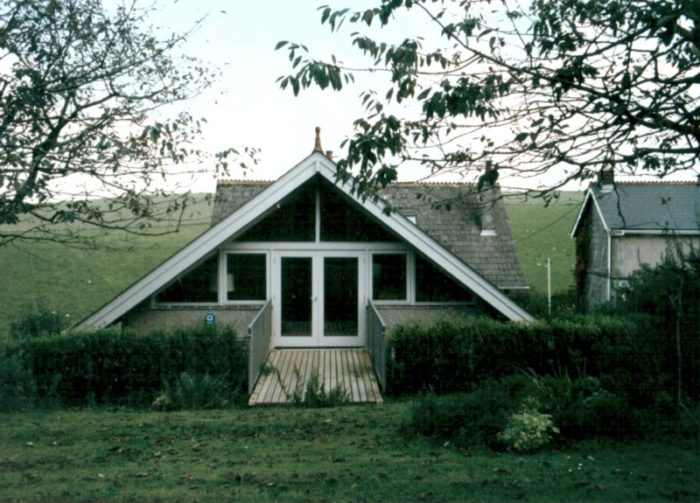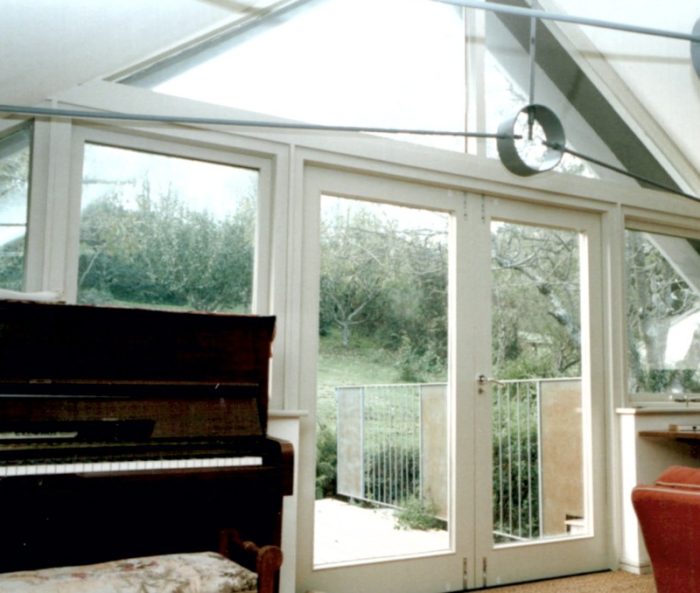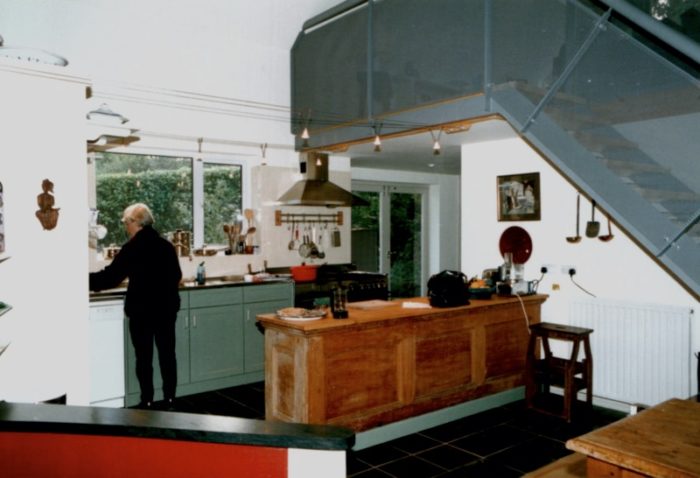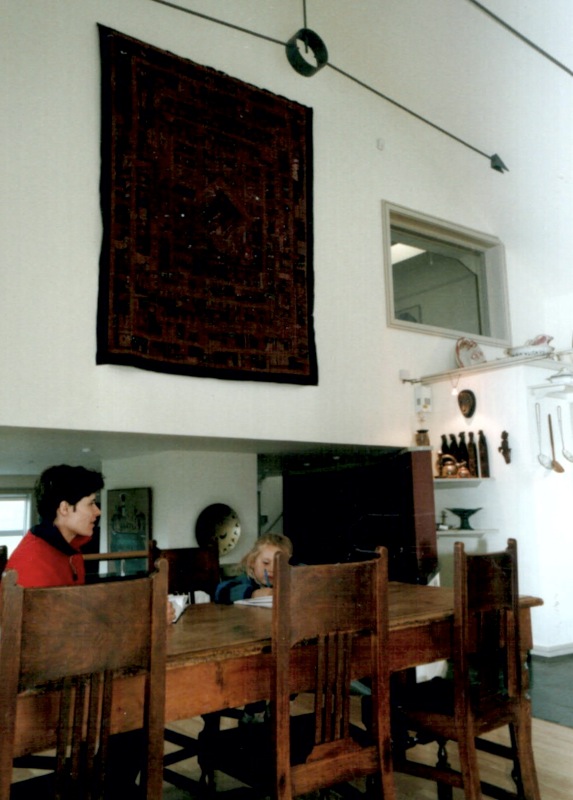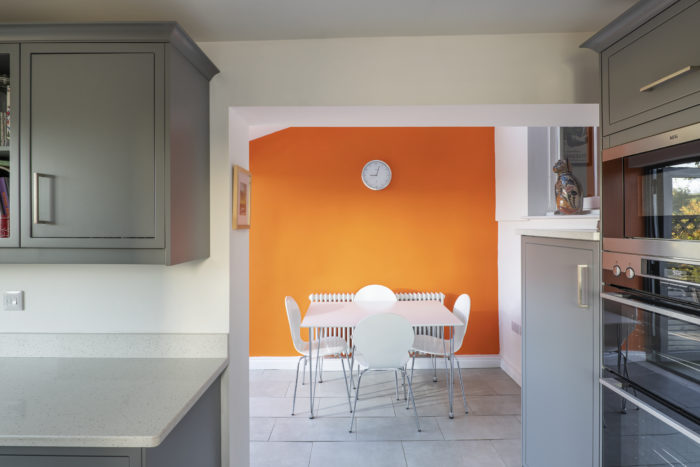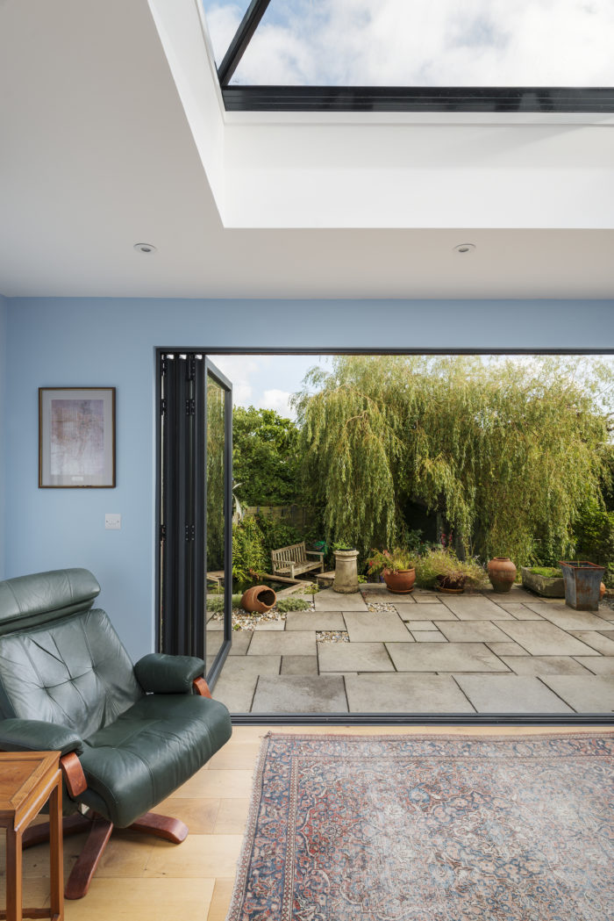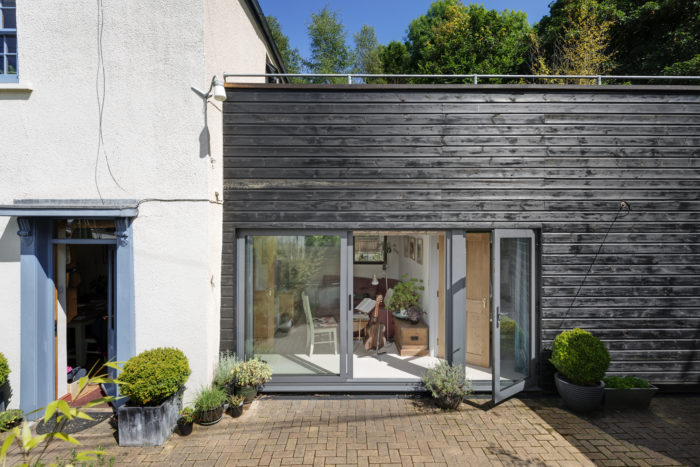This dark and boxy pre-war dormer bungalow was transformed by the remodelling of the existing flat-roofed extension, and the opening-up of the lower floors to create open-plan living, flooded with daylight.
Formerly a bed and breakfast business, the bulk of the ground floor had been arranged as bedrooms with a dark, central corridor. The new design removed the flat roof and all the internal walls to create a single, double volume kitchen and dining space. A mezzanine gallery deck was added above, giving access to the upper garden via a bridge, and providing views down and through the rest of the house.
