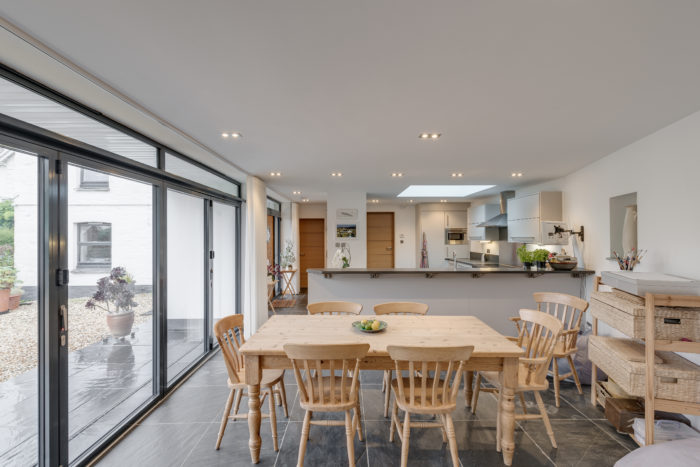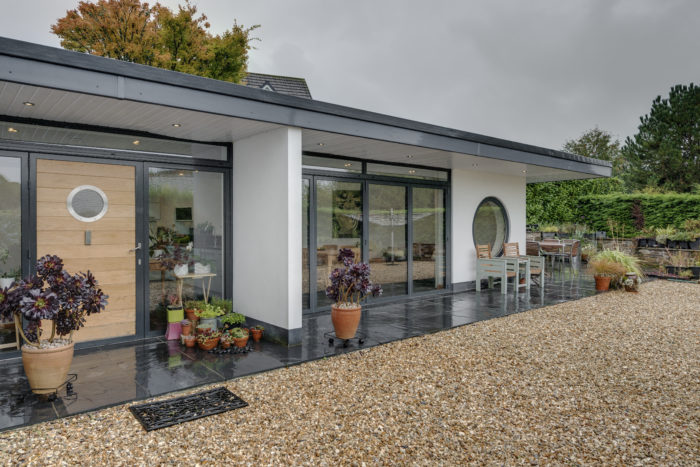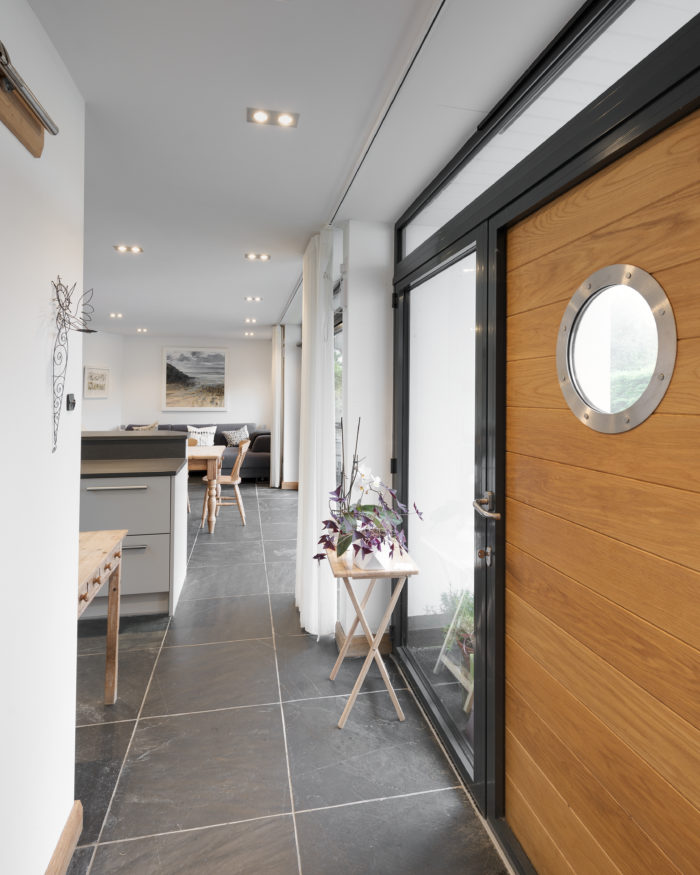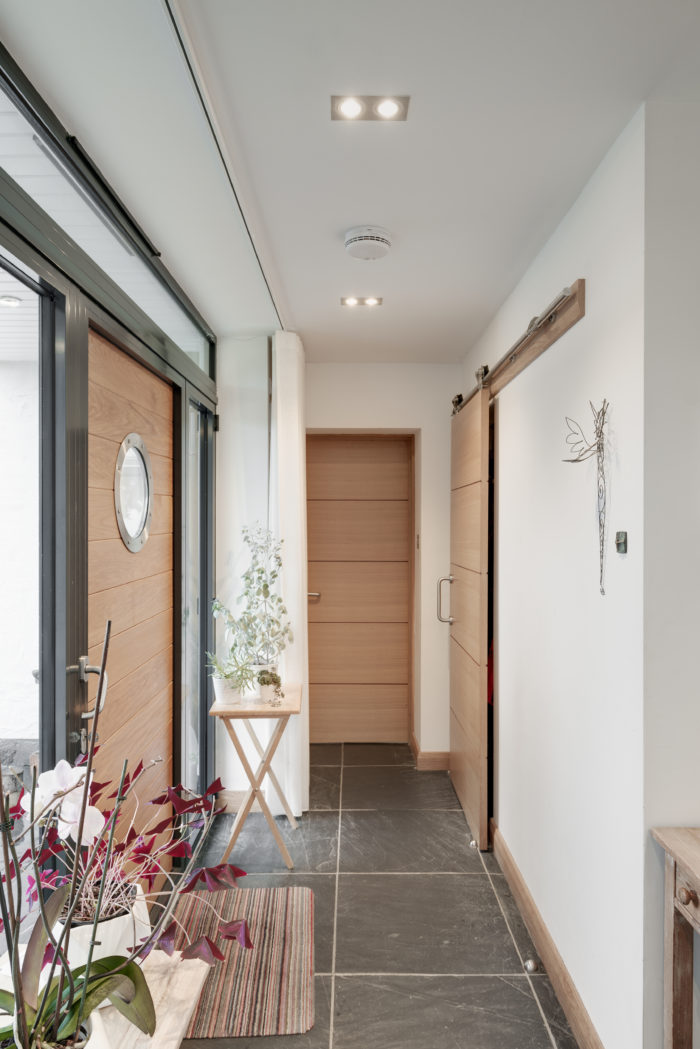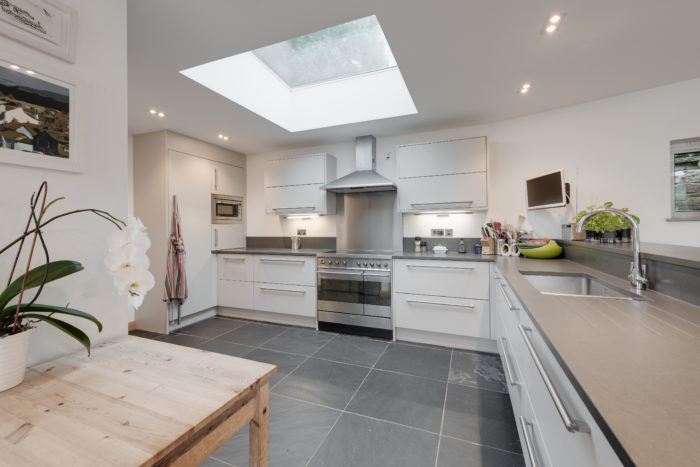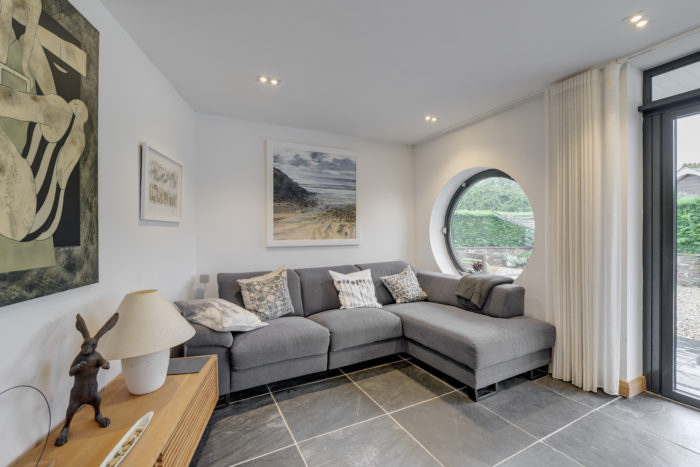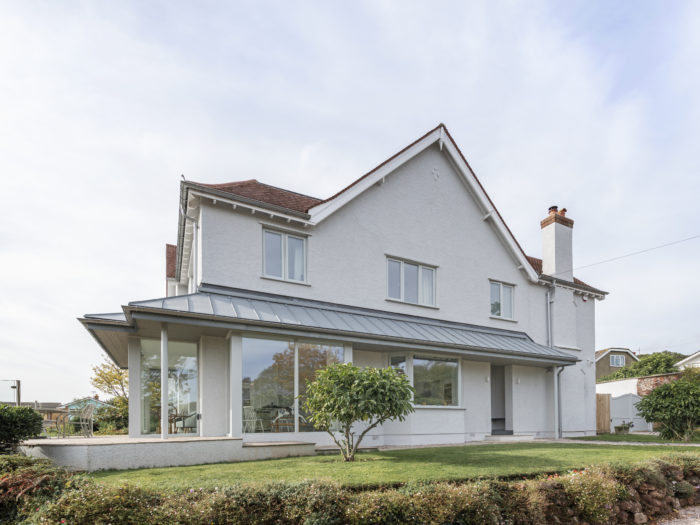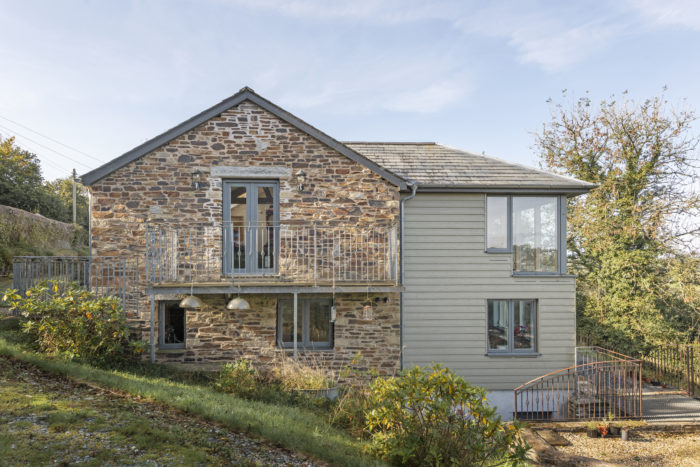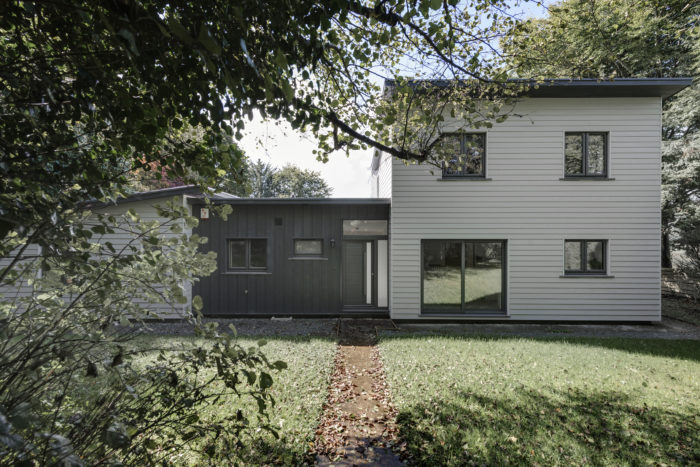Scarratt and Martyn were commissioned to design an extension to this house in a small village near the Tamar Valley whose occupants had out-grown the available space.
The main requirement was for a large, open-plan kitchen dining room with seating area and utility. The clients wanted a modern design that was light and airy, and would connect with the house with the garden.
