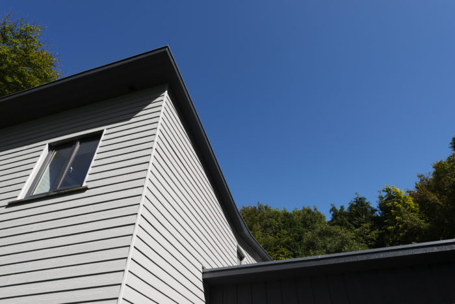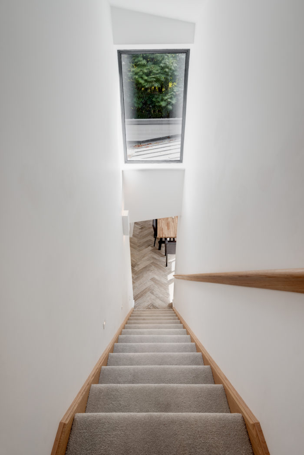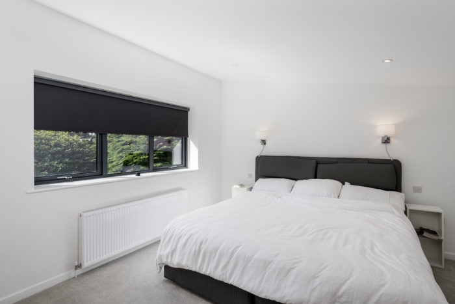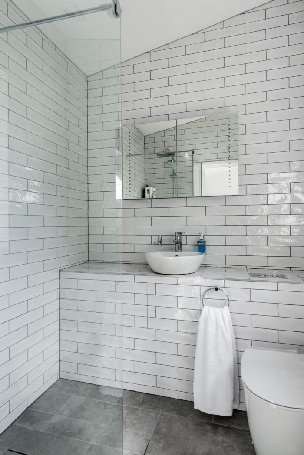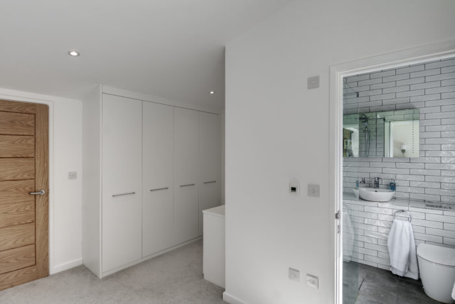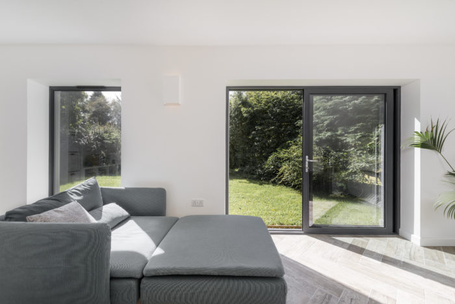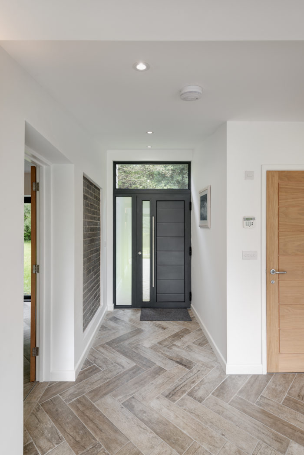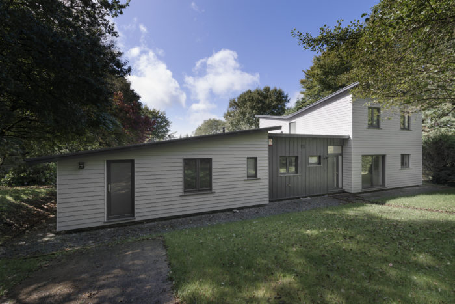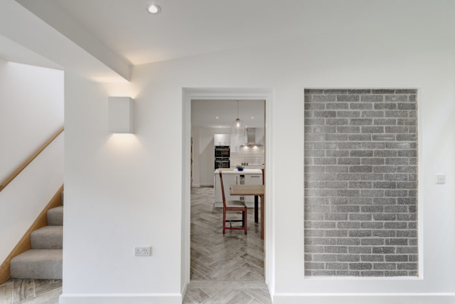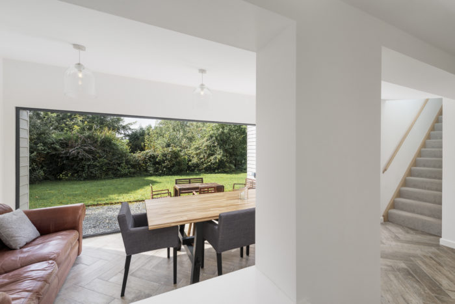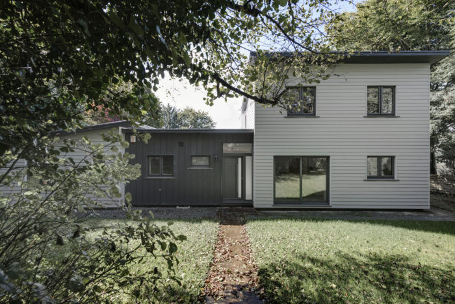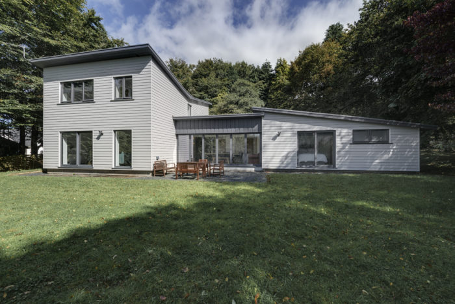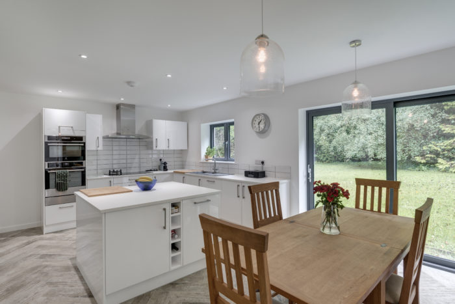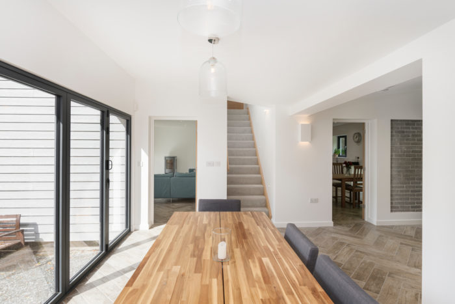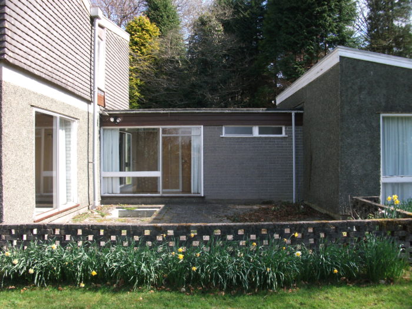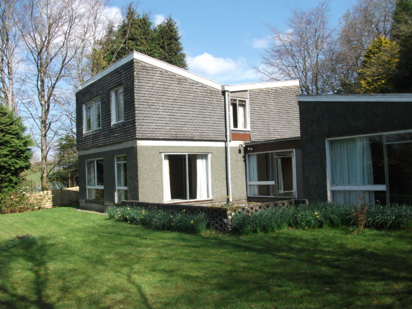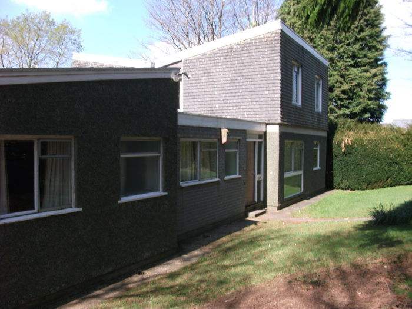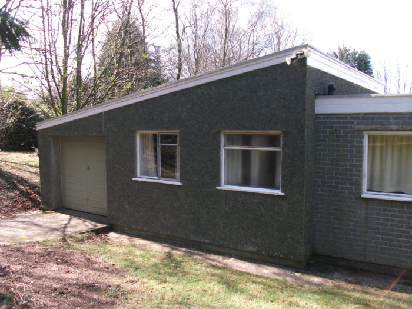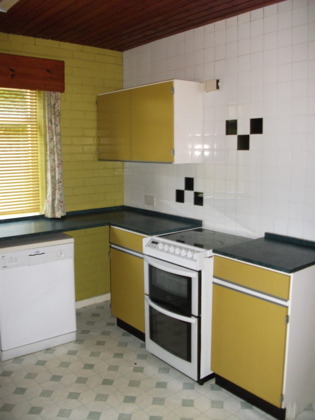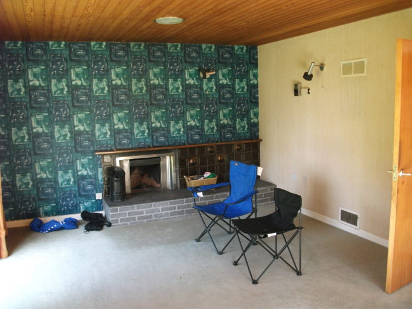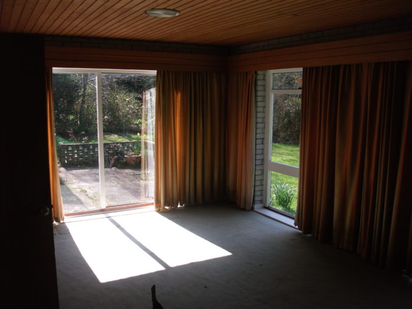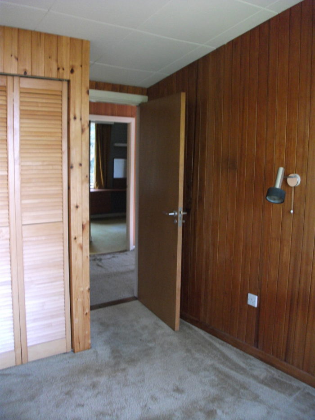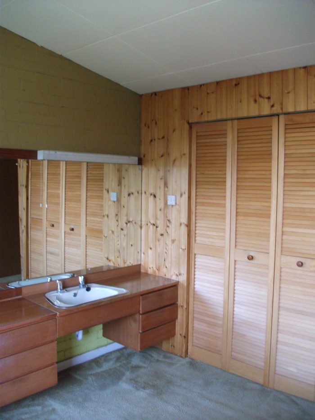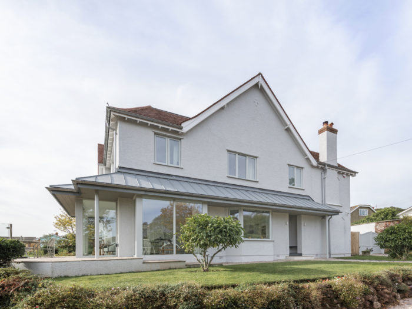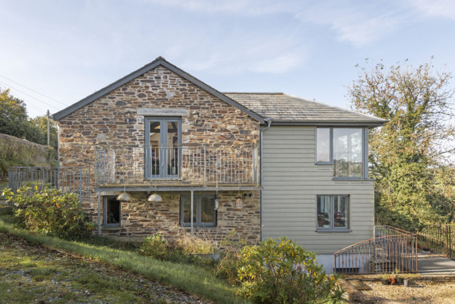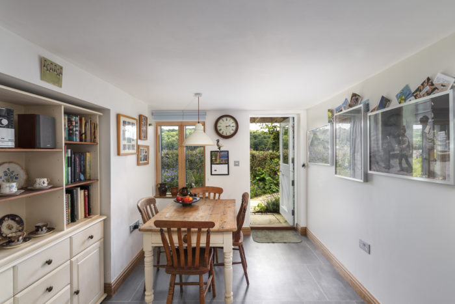Winner of Devon Building Control Building Excellence Award, 2018
Shortlisted for LABC Regional Award, 2018
When our clients purchased Greystones at auction they had no clear idea how the project would turn-out. They had acquired something of a period-piece, designed at the end of the 1960s by its original architect owner.
We advised them that rather than knocking the building down, great potential lay below the tired and dated surface finishes of the original house. The building form, with its unconventional 'butterfly' roof was both distinctive and sat well within the mature landscape of the generous grounds.
Our design intervention externally was subtle and unobtrusive: the existing small courtyard garden with its unappealing pond was built over to create a new structure linking the main house with the former annex and garage. Large bi-fold doors enable the whole of the new dining room created to be opened up to the south, visually bringing the landscape into the house.
The garage and store at its rear were converted for additional living accommodation, providing a ground floor bedroom suite opening onto the garden, suited to the difficulties of sleeping at unconventional times as a consequence of shift-based work patterns.
Stripping out the interior of the building and introducing more light into the building has created striking interior spaces with a clear thematic approach and subtle colour palette, whilst externally the design of the roof has been tweaked aesthetically by increasing the size of the eave oversail to emphasise the distinctive butterfly wing design. The cladding applied over the generous layer of external thermal insulation brings a crisp sharpness and cohesive appearance to a building that was previously a mess of dark colours and badly weathered finishes.
The success of the project lies in its reinvention of an older 'modern' building in a new family home that is both contemporary in appearance and up to date in meeting the requirements of 21st Century living.
