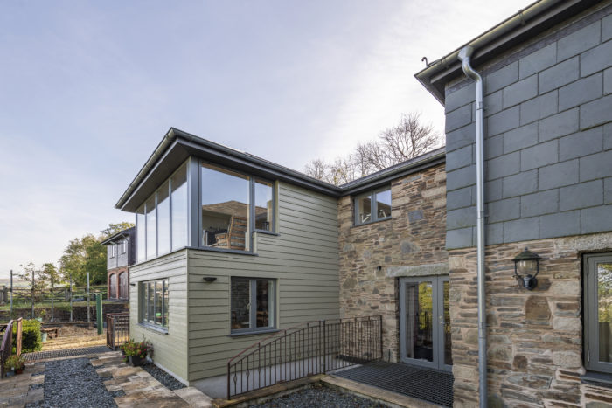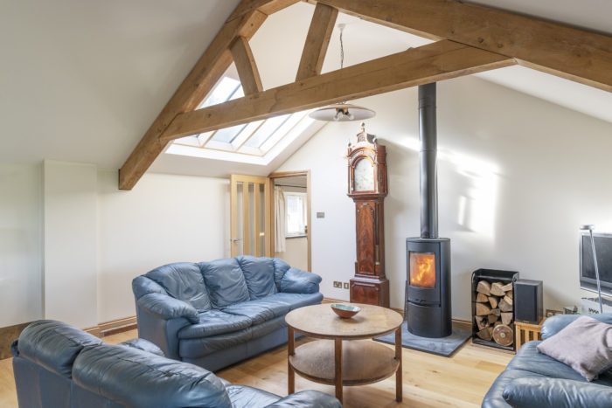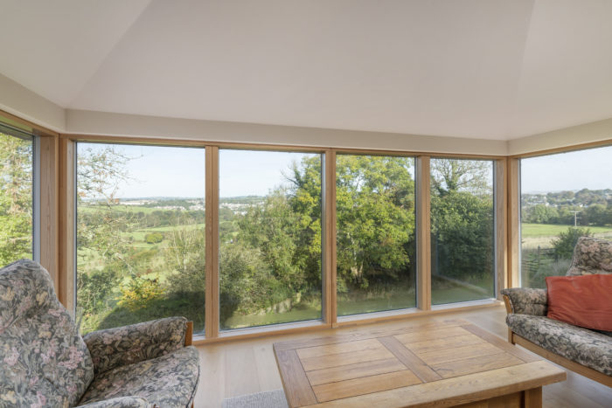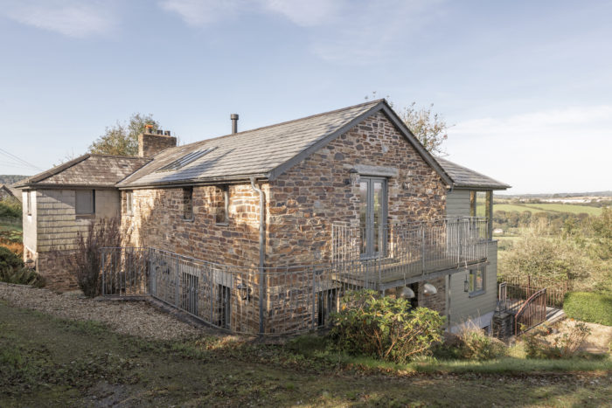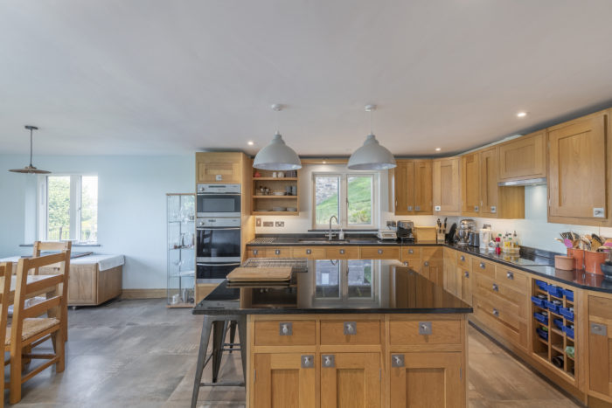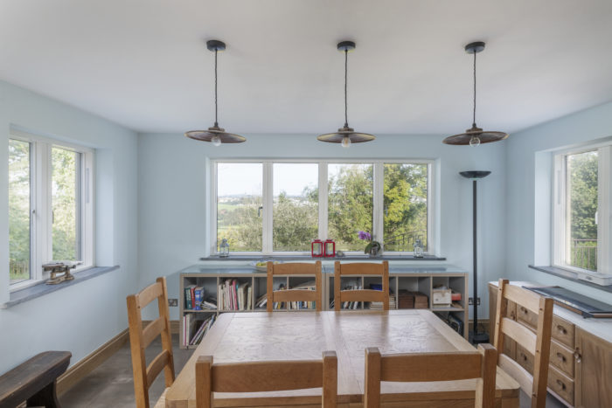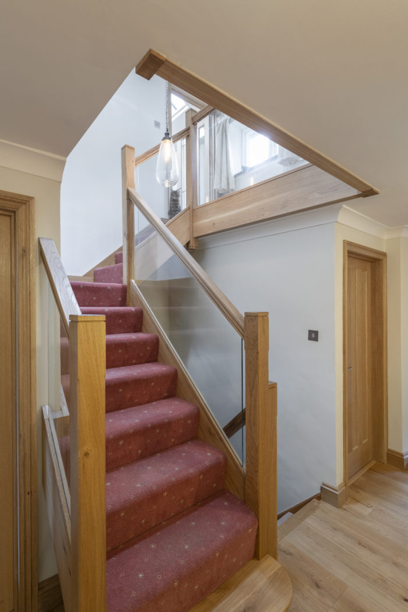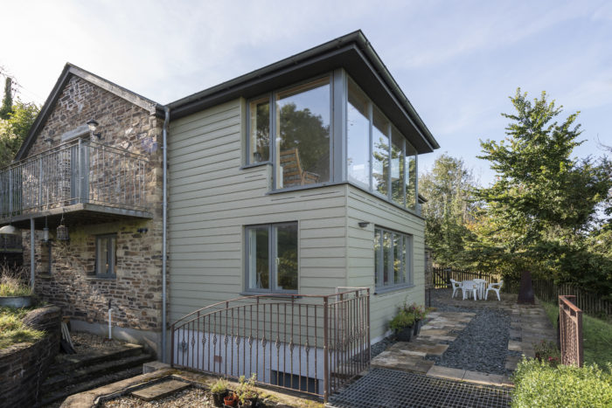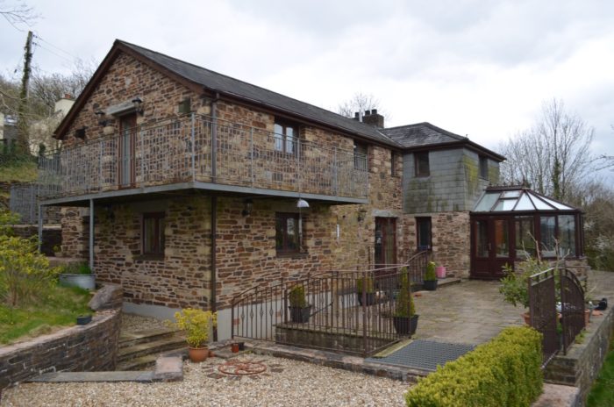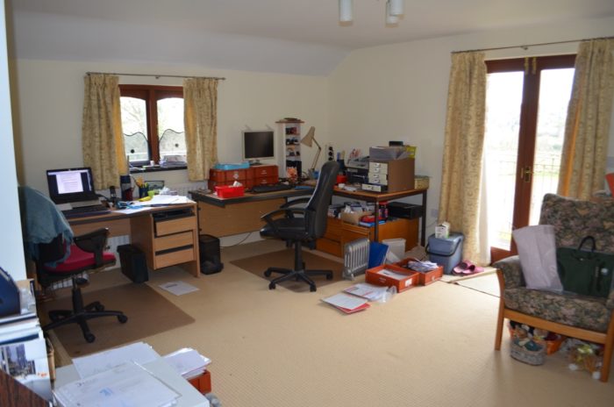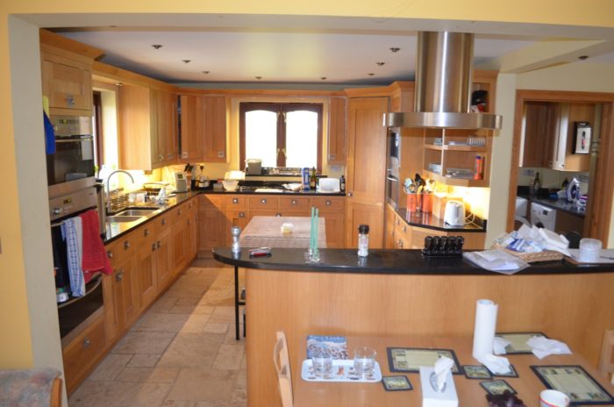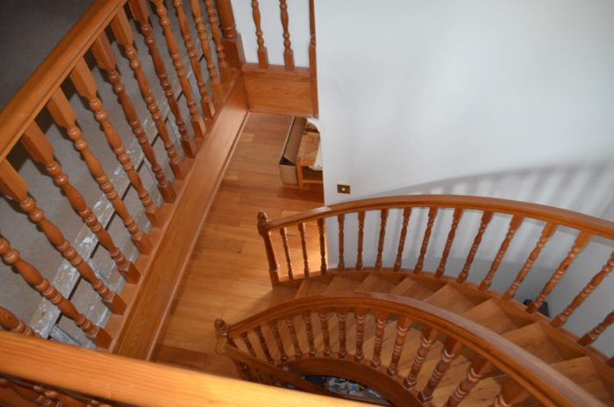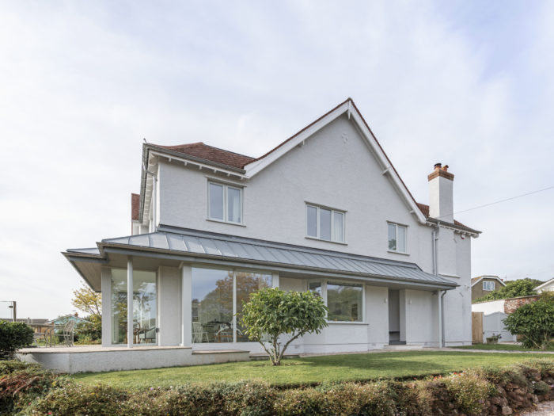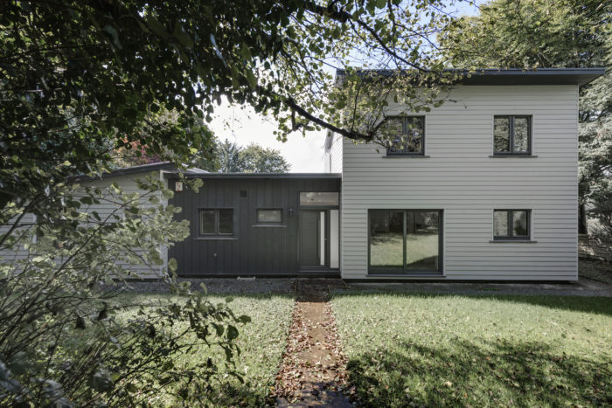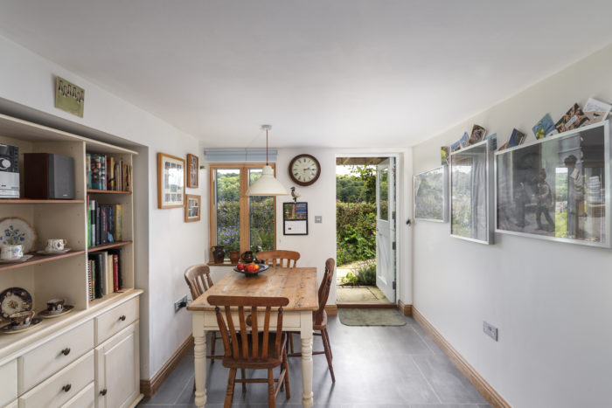Winner of a Devon Building Control Building Excellence Award, 2020
Our clients acquired this 1980s house despite its obvious shortcomings, recognising the potential of the building and its attractive location on the outskirts of Tavistock. Although originally a new-build, the house had been executed in the style of a converted barn, with small, traditional window openings peppering the natural stone walls. A dilapidated conservatory on the northern elevation was virtually unusable, whilst internally the plan was divided into many small rooms that were poorly lit and lacking in outlook.
We proposed the removal of the conservatory altogether and the addition of a two-storey extension incorporating floor to ceiling windows at first floor level to capitalise upon the enviable views towards the town and Dartmoor beyond and to the east.
Internally, the plan was rationalised by the introduction of a large, open-plan living space at first floor level. This room utilised a newly vaulted ceiling to add volume and interest, with roof-glazing provided over a new sitting area featuring a contemporary wood-burning stove as its focal point. Space for the clients grand piano and a further seating area enjoying the principal view was also achieved within this layout.
At ground floor level, the existing hand-built fitted kitchen was modified and adapted to the revised room layout, opening into a new dining area within the extension.
Externally, light-coloured clapboard cladding was applied to the extension in contrast with the overwhelming dark stonework of the existing elevations. New high-performance external doors and windows of composite alu-timber construction were introduced in place of the failing timber units and work was undertaken to the roofline, fascias and rainwater goods to improve and unify the building.
