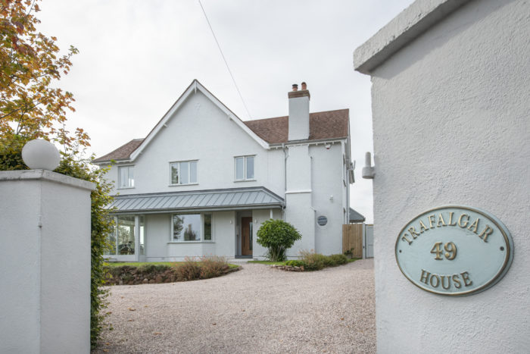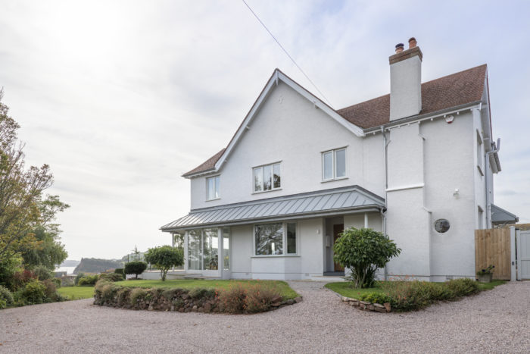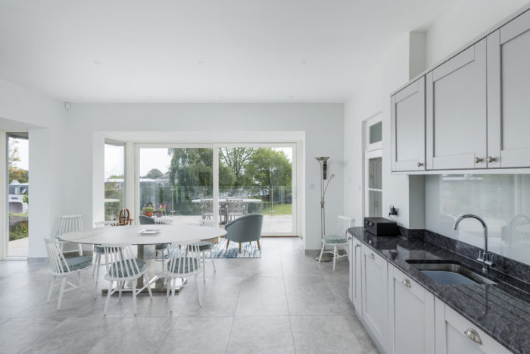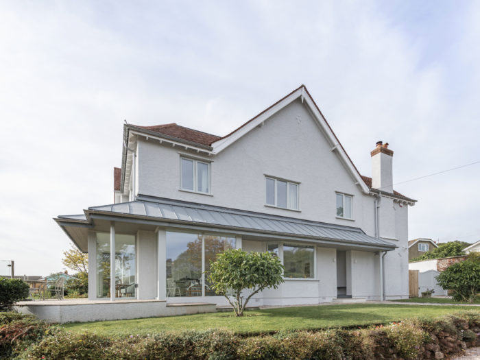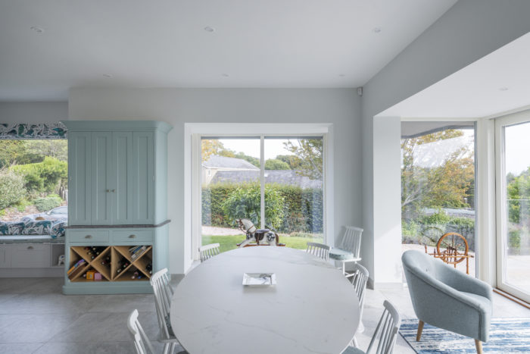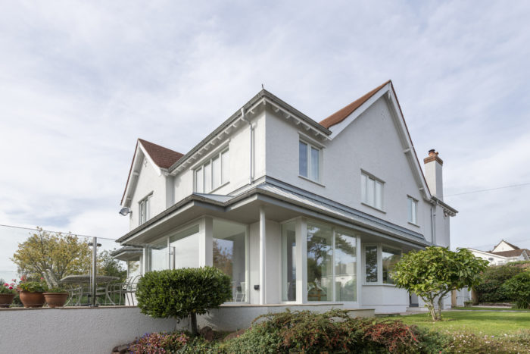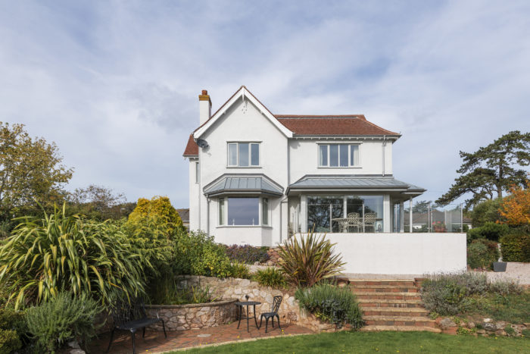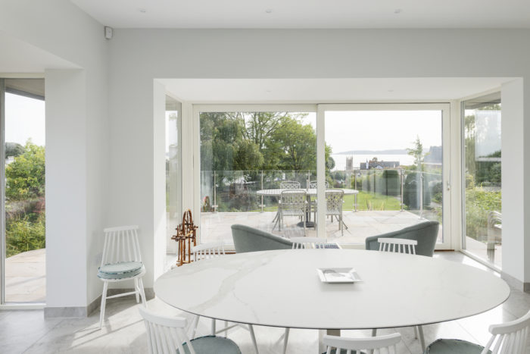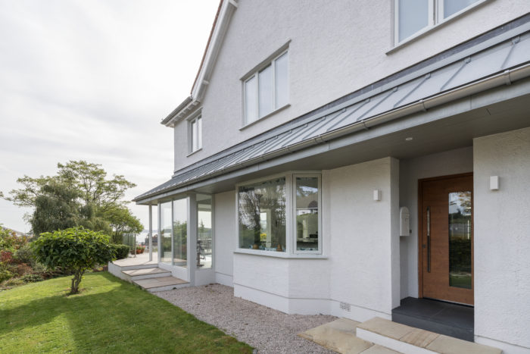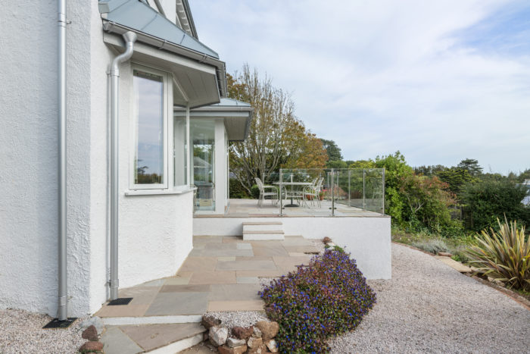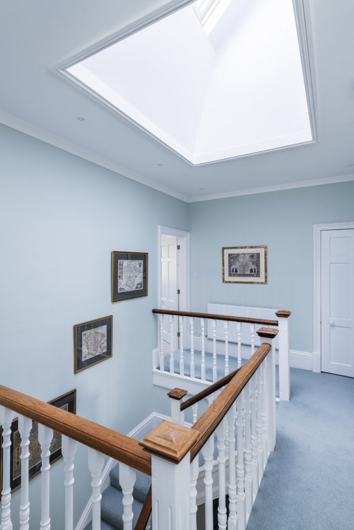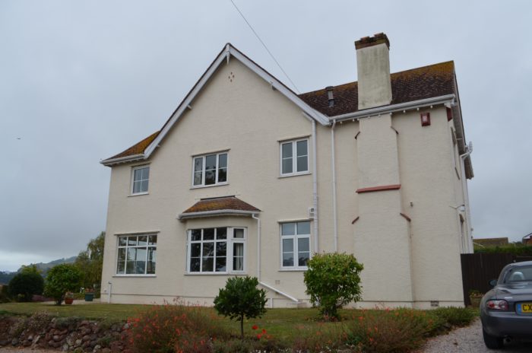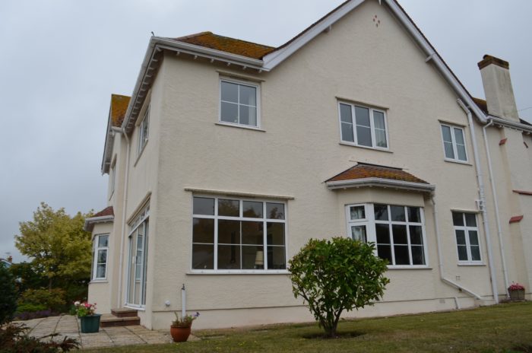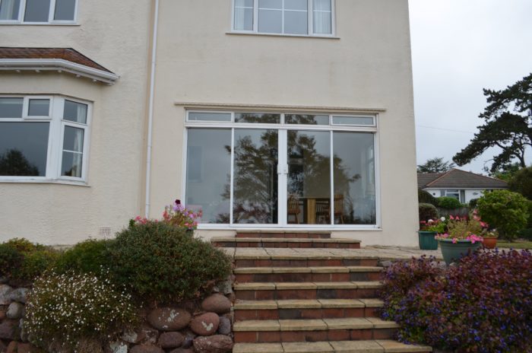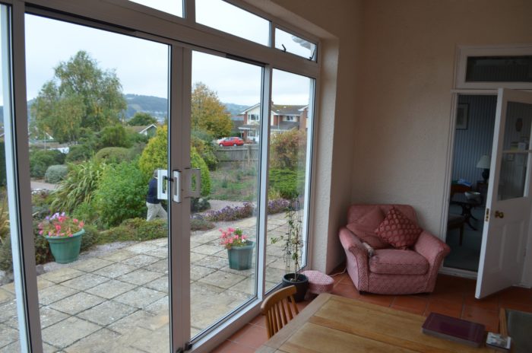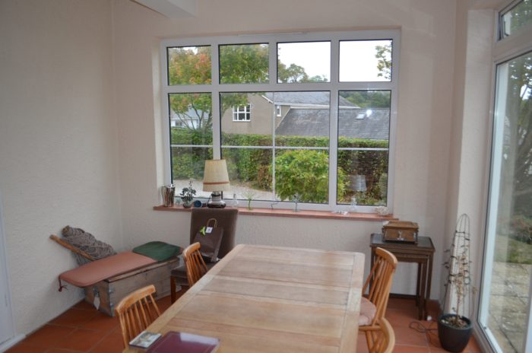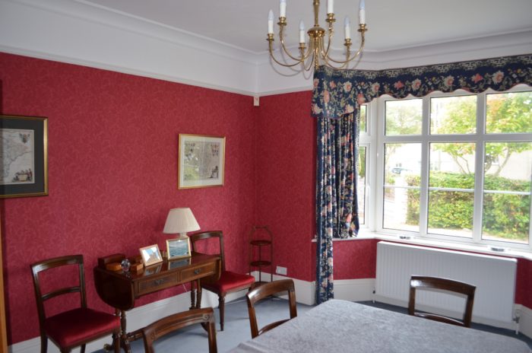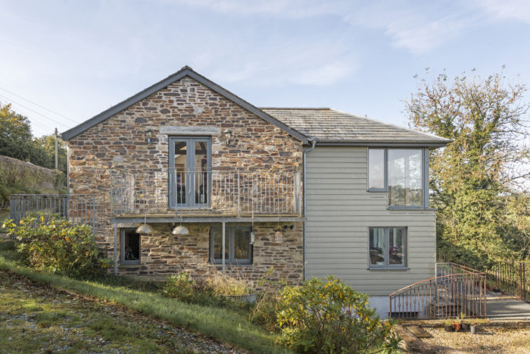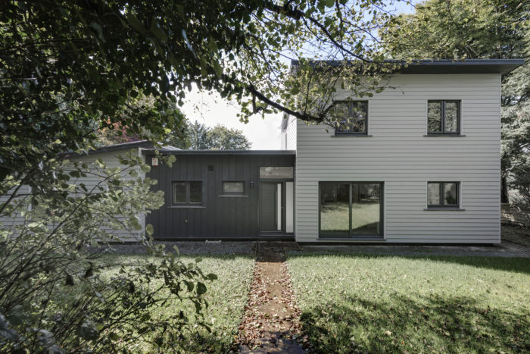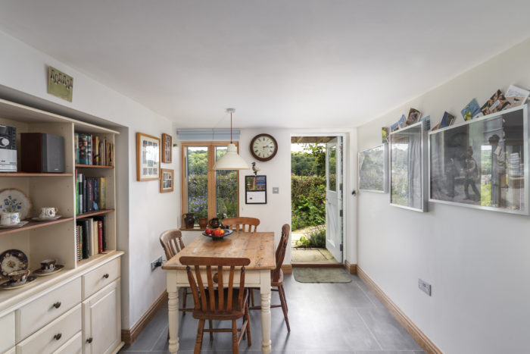This large, late-Edwardian house had been owned by our clients for many years. We were engaged to refurbish and improve the living accommodation, and resolve several shortcomings with the existing building.
Re-locating the main entrance to the house was essential to address a conflict between access and privacy. The existing kitchen seemed to be on the wrong side of the building, while the dining room was dark and separated from the garden and the outlook to the sea by a starkly unwelcoming sun room.
The basis of our design solution was the introduction of a zinc roofed verandah that wraps itself around the two principal elevations of the house. The canopy provides a covered entrance visible from the main public approach and incorporates new fully-glazed bay-windows to improve outlook, daylighting and connection between the house and garden.
The simple verandah roof form acts as a visually unifying element, while the bold horizontal division of the elevations reduces the scale and verticality of the original building into more pleasing and attractive proportions. Modern materials employed in an understated manner enhance the qualities of the original building while adding a cleanly contemporary appearance.
