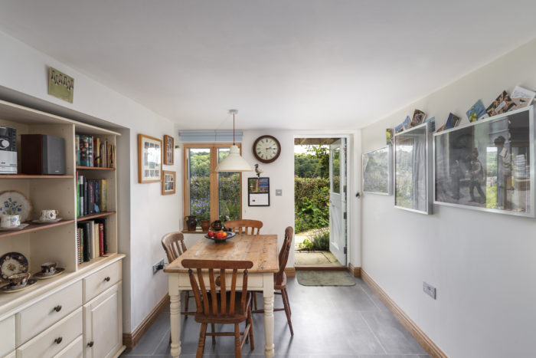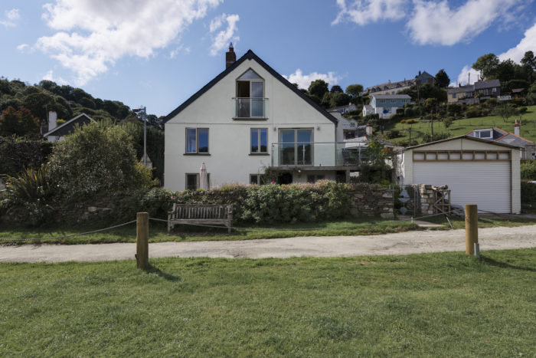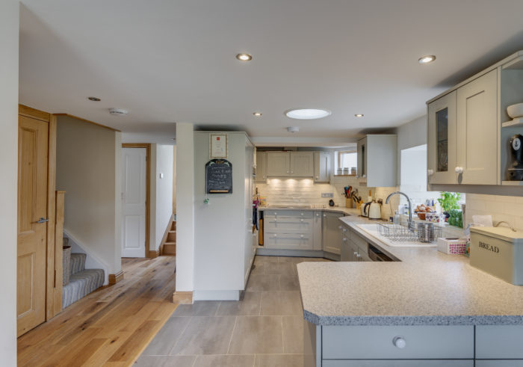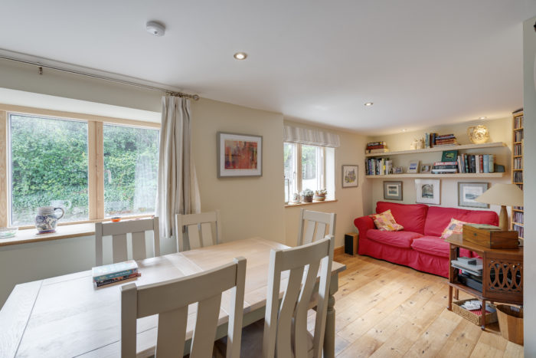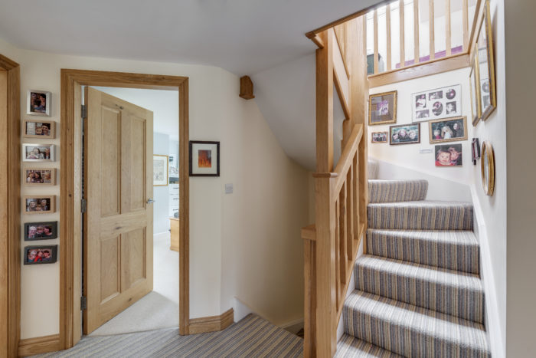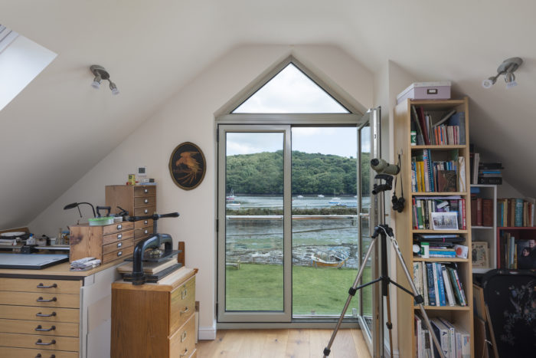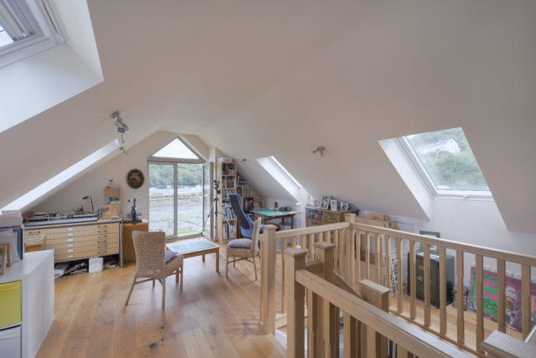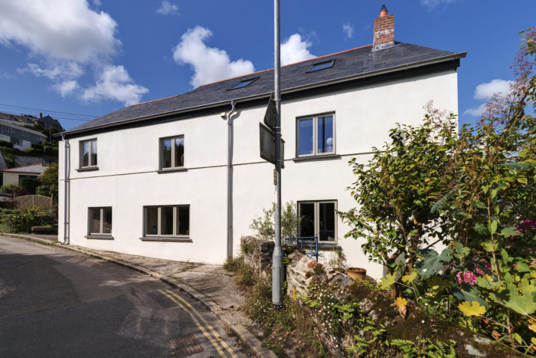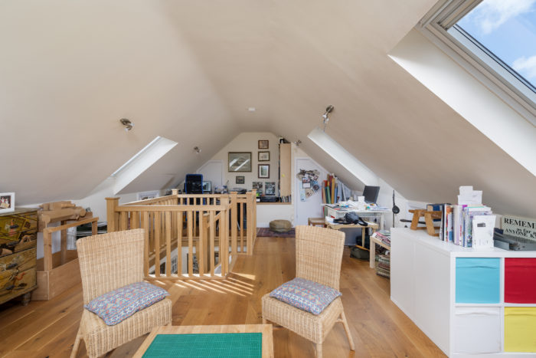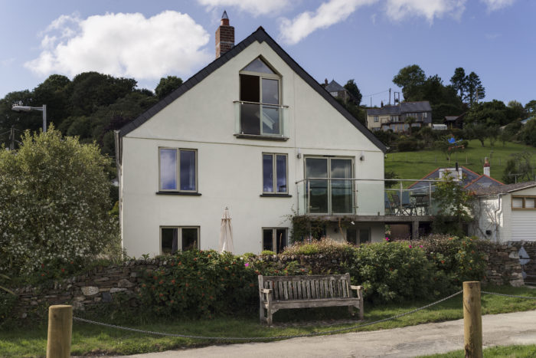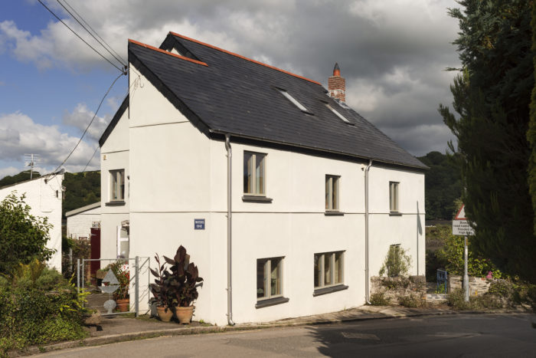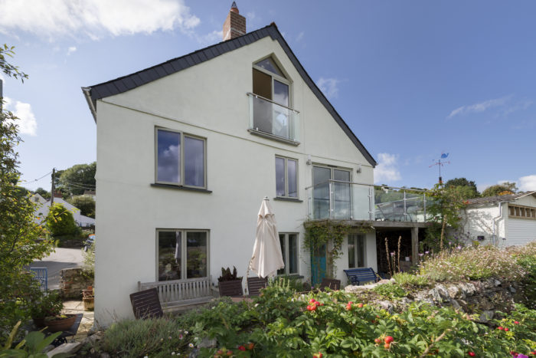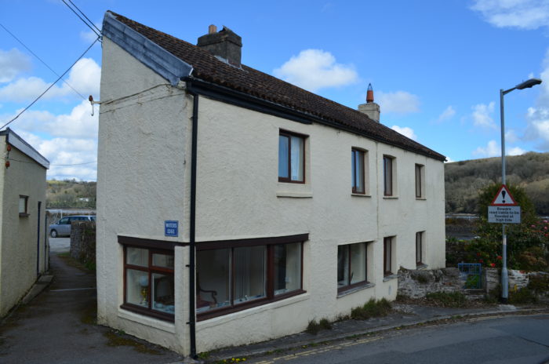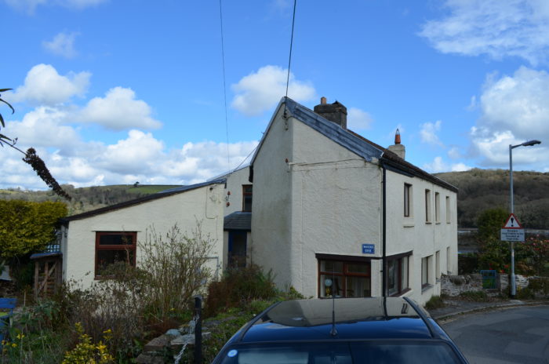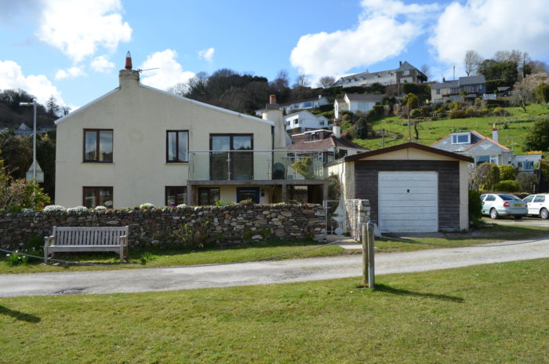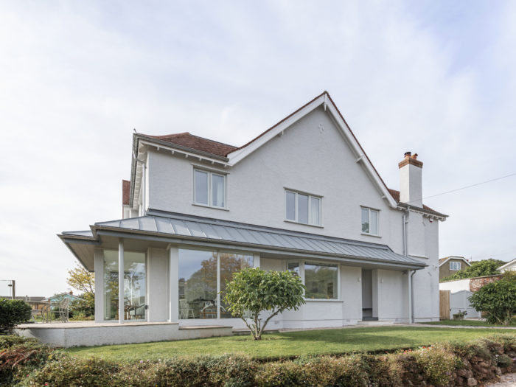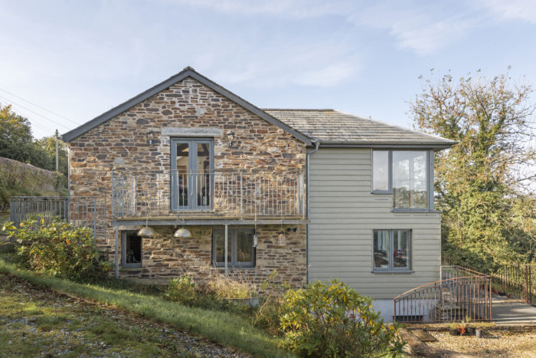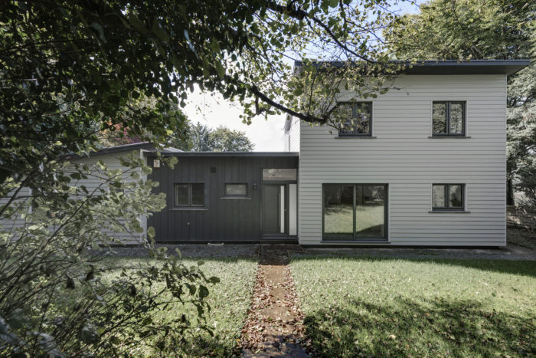Situated on the Fowey River at Golant, Waters Edge had been in the same family ownership for many years, originally as a cottage and then the local village shop, before becoming a holiday home. Our brief was to remodel, renovate and improve the house so that it could become our clients’ main residence.
At the core of the property was an 18th Century cottage, but this had been altered and extended so many times over the years that there was little evidence of the historic origins of the house. The building took the form of an irregular plan with some unconventional pitched roof shapes as a consequence. Internally, thick stone walls and chimney breasts made the rooms small and the building had evolved in such a way that the layout was haphazard and inconvenient, with one of the bedrooms only being accessible through another.
Our design removed most of the internal walls and all redundant chimney breasts to create a more spacious plan, rationalised around a new centrally located staircase. A new roof was added to encompass the area previously covered by the main pitched roof and adjacent lean-to. The additional height this structure afforded made it feasible to create a workshop/studio on a new second floor, with exceptional views across the river from this new vantage point.
Externally, new composite aluminium and timber windows were installed throughout, walls were re-rendered and painted and new metal gutters fitted. The result is a cohesive design that exploits its wonderful location and provides a massive 50% increase in usable floor area within the footprint of the original building.
