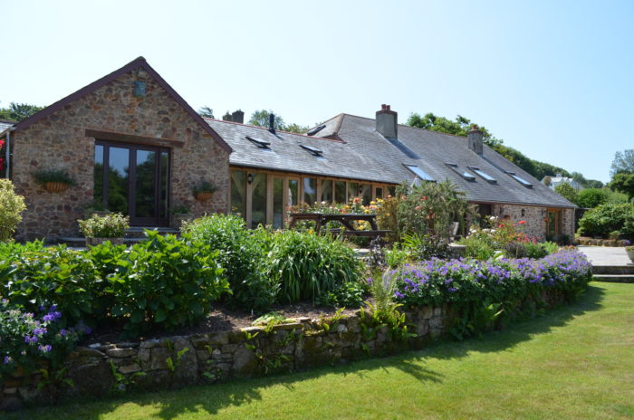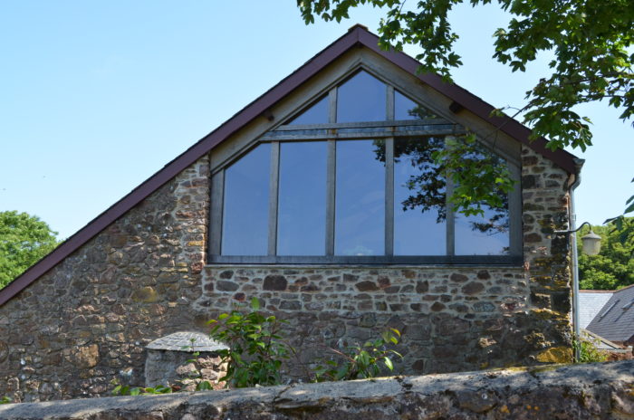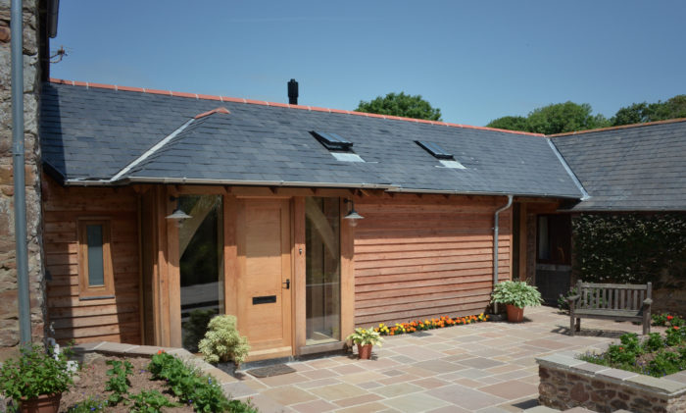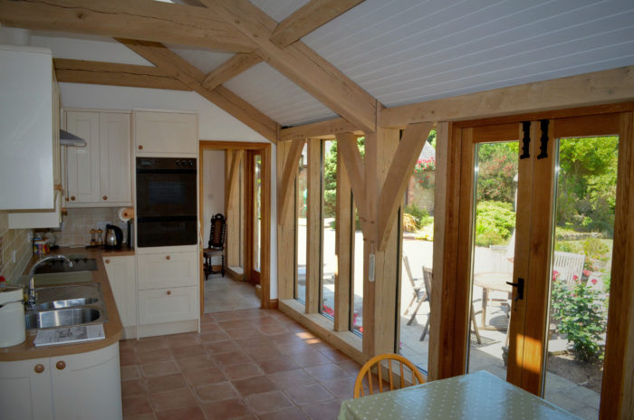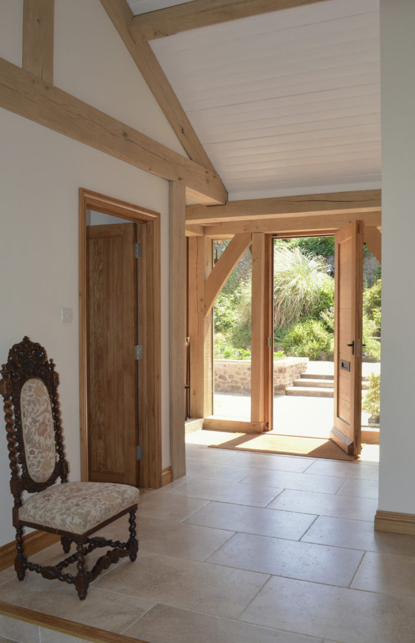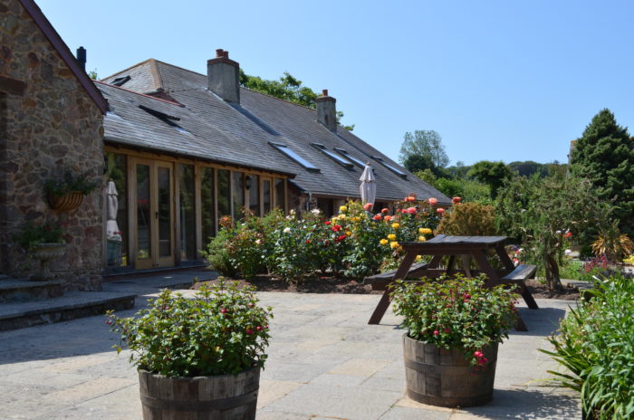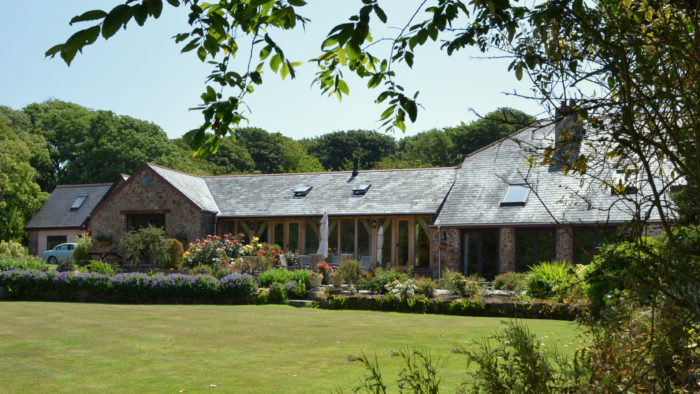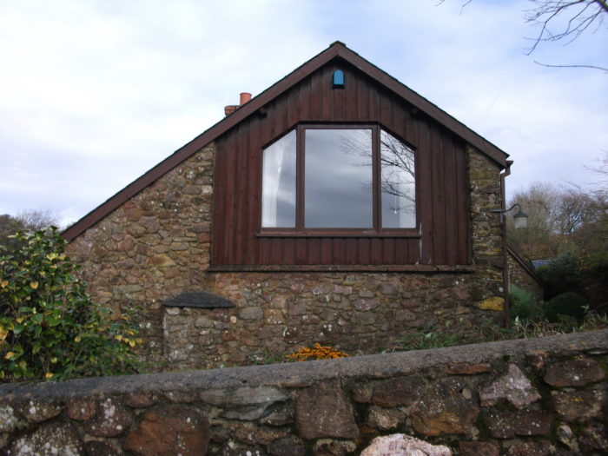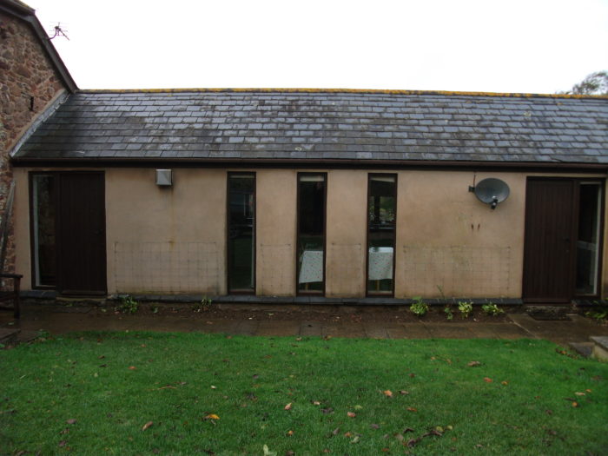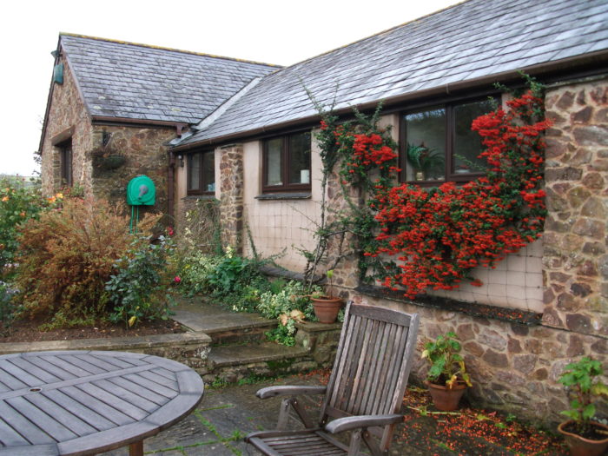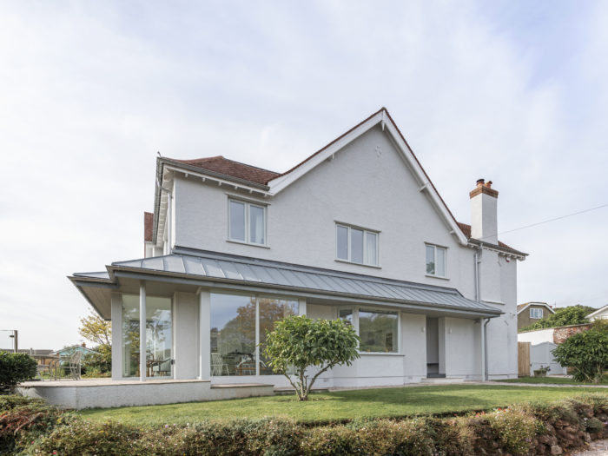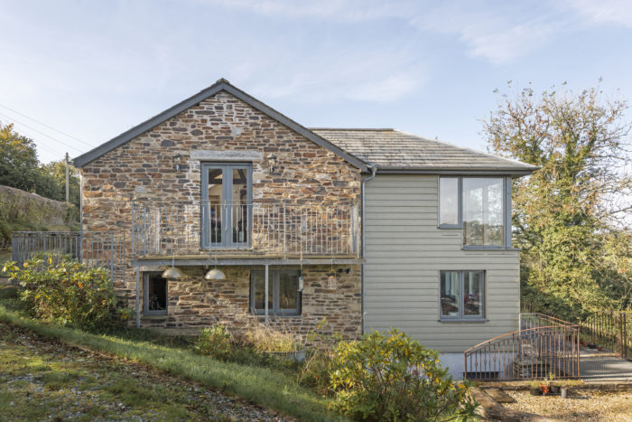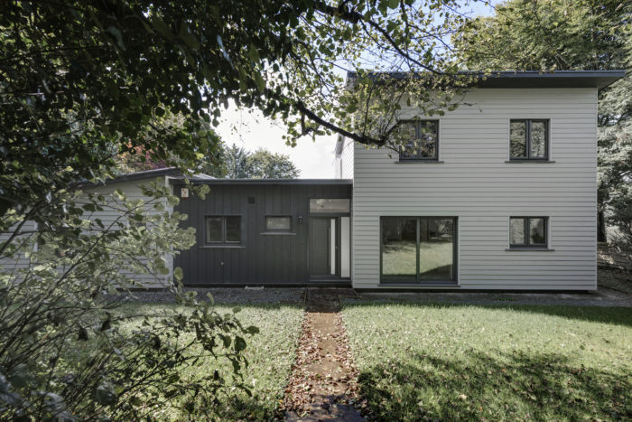Scarratt and Martyn were engaged to visually transform this underwhelming older barn conversion and rationalise the accommodation contained within.
The main focus for the work was an unsightly rendered building housing a utility room, cloakroom and very dated kitchen serving a stone annex. A new glass and green oak framed link building was introduced to connect the annex with the main barn. The annex was provided with a new dining room and kitchen area in this extension, and a new entrance to the main barn was also created in the new link.
Materials were carefully chosen to complement the existing buildings, with natural slate roofing and larch boarding, and the weathered oak blending with the colours of the stone. Further modest interventions within the plan of the existing barn conversion addressed shortcomings within the original layout and created a house designed to suit our clients’ requirements.
With careful and thoughtful interventions and fine-tuning, our design has resolved the shortcomings of the property and produced a complete and cohesive solution that has brought the whole house to life again and provided a reconnection with the beautiful gardens in which it stands.
