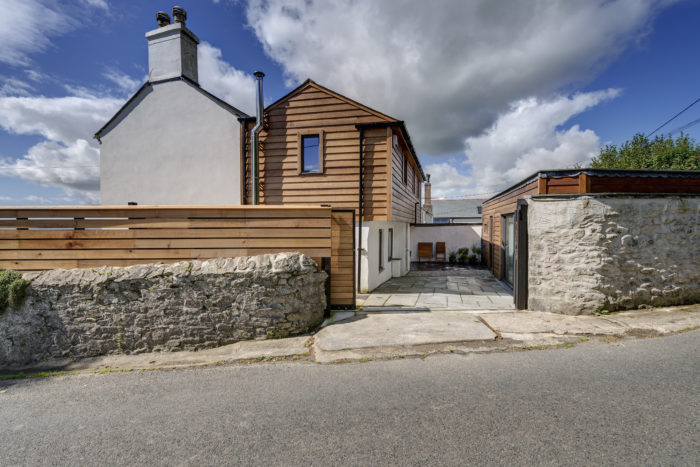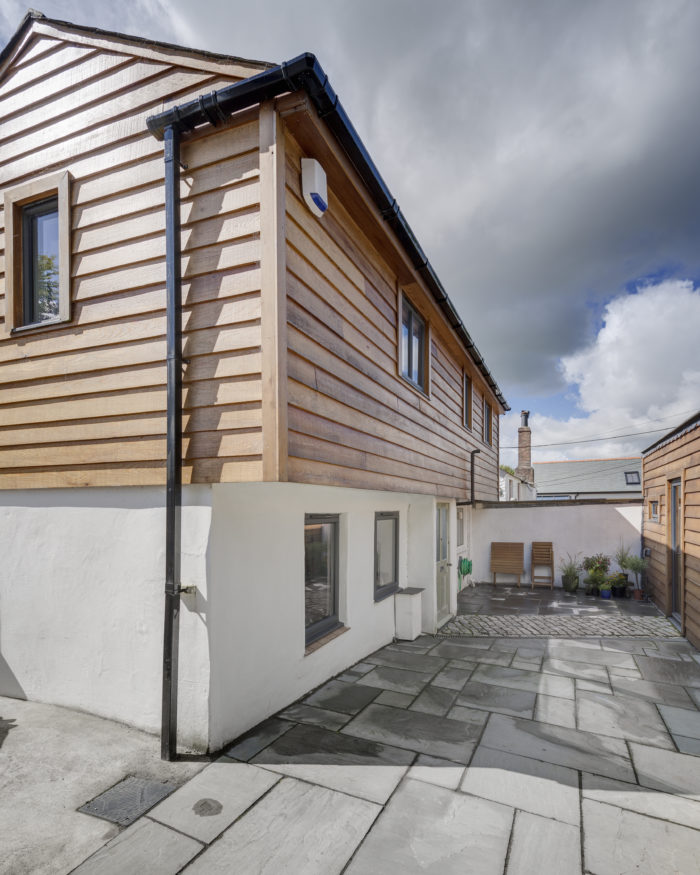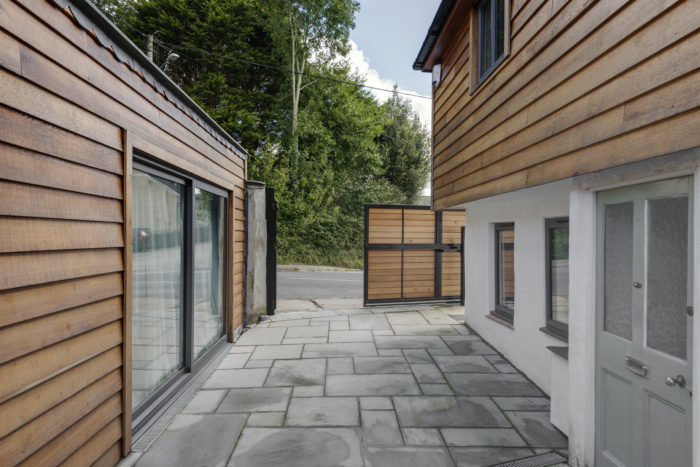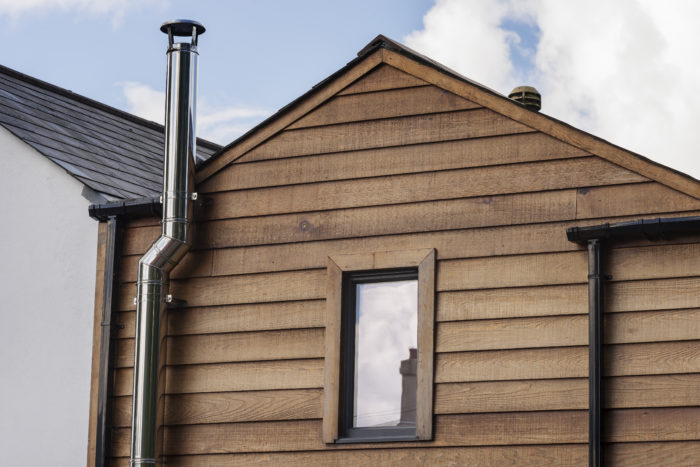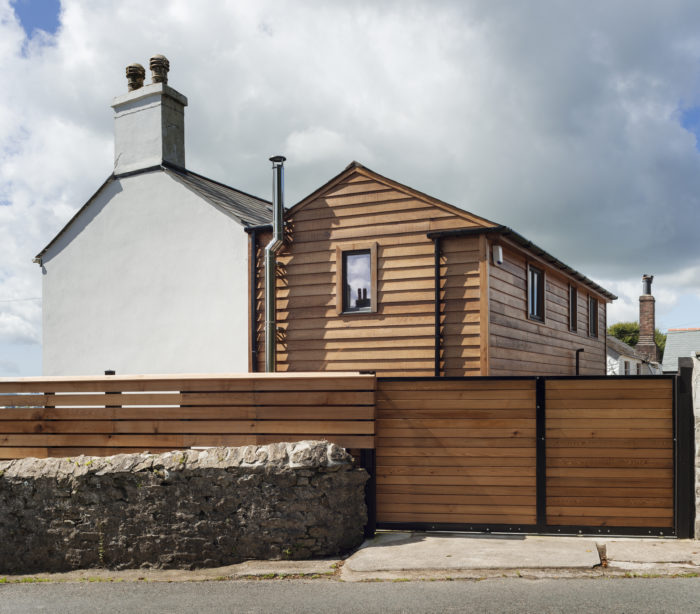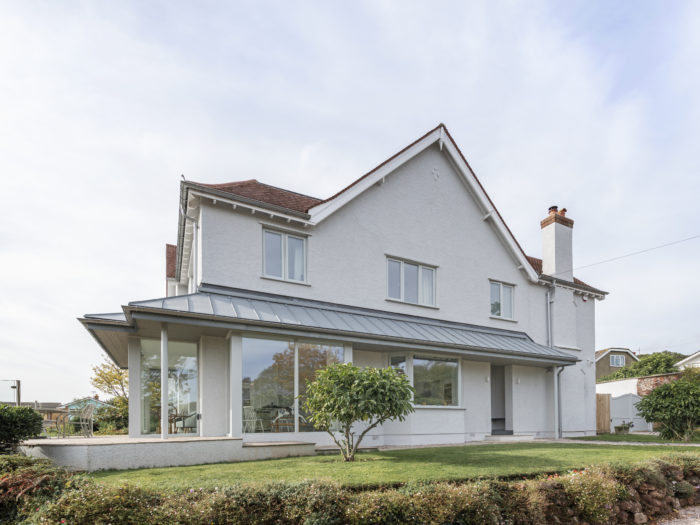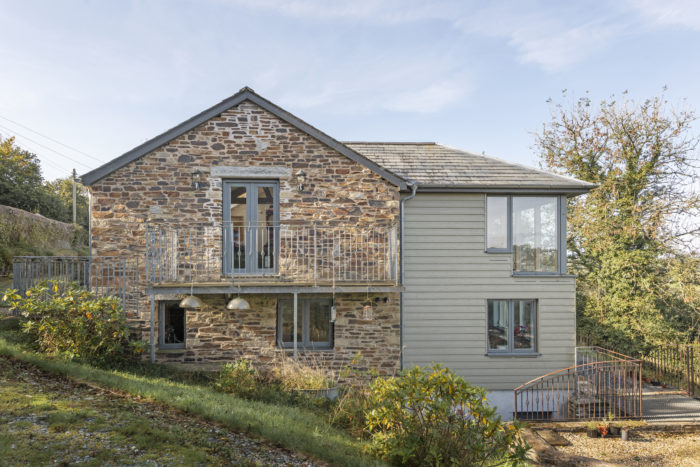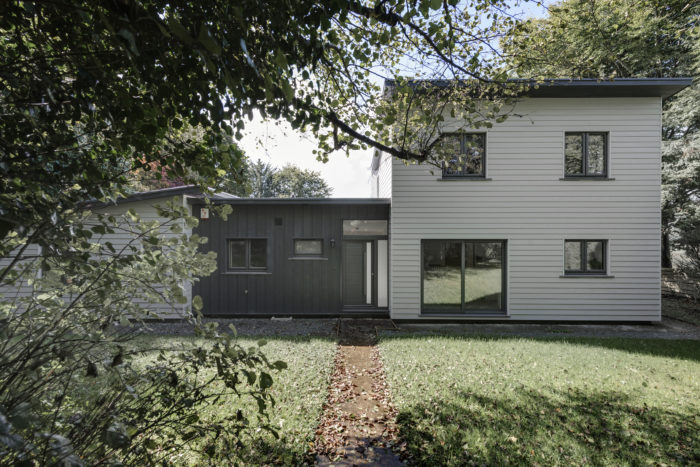This house has been home to our clients for many years. In 2013 they decided that lack of space and the need to house various musical instruments meant that they either had to move or extend, and a desire to remain in the village pointed to the latter option.
The original building was a simple two-up, two-down cottage with a slate roofed lean-to on the north side. Our brief was to rationalise the first floor and create a larger, more usable bedroom with ensuite shower room and a further replacement bathroom. There was also to be a new music room created from the demolition of the existing sheds.
The solution lay in the ability of the clients to accept that the existing lean-to roof would need to be replaced as well as the dilapidated sheds surrounding the house. Planning permission was therefore gained to remove the existing lean-to roof and create a new double-pitched form which immediately increased the headroom room and available floor space. A single-storey music room of contemporary flat-roofed design was constructed in place of the collapsed sheds.
